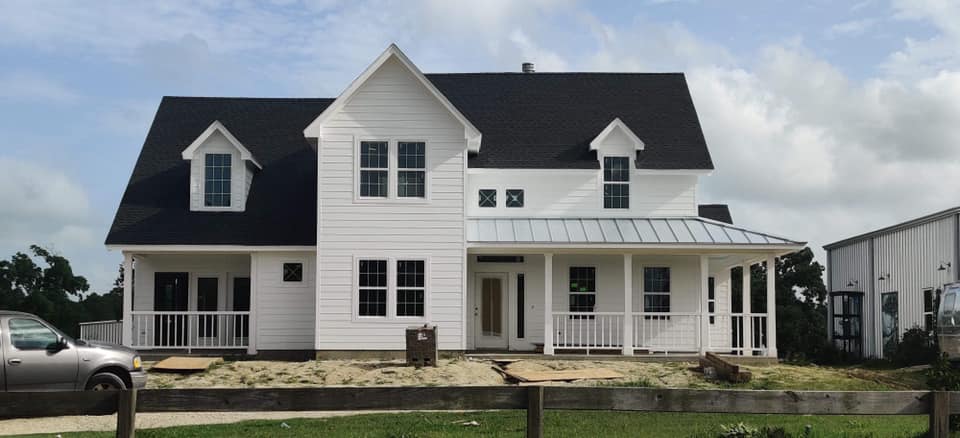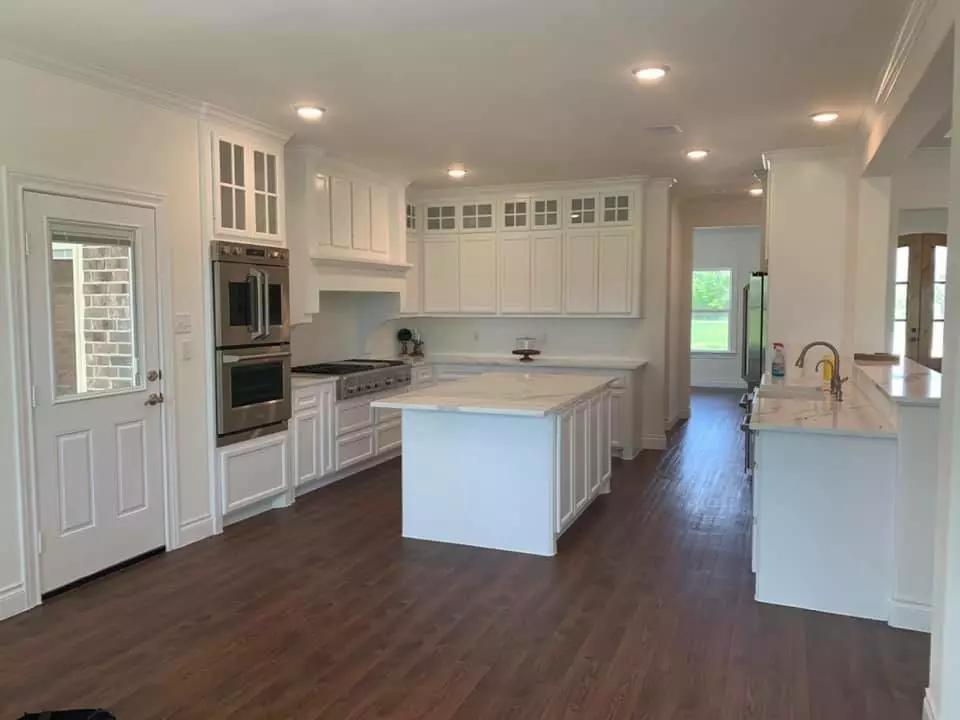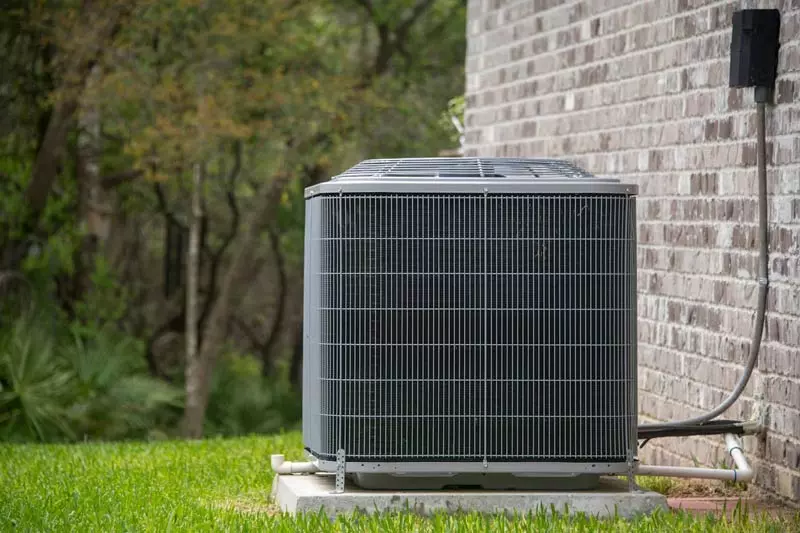Foundation
- Engineered Post-Tension Foundation with 3000 psi concrete
- Third party pre-pour inspection
- Compacted pad up to 27”
- Construction drive up to 100'
Frame and Exterior
- Pressure treated sole plates
- Sole plates anchored to the foundation
- Studs placed 16″ on center
- Joists and rafters placed 19.2″ on center maximum
- All exterior walls sheathed with OSB for structural strength
- House wrap weatherization system
- Radiant barrier roof decking
- Fiber-cement siding (per plan)
- 3/4″ fiber-cement trim and facia material
- Perforated soffit for attic ventilation
- Ridge vents and air hawks to enhance attic ventilation
- Lifetime GAF-Elk shingles
- General Shale Brick (per plan elevation)
- Stone exteriors (per plan elevation)
- Third party compliance framing inspection
Doors and Windows
- Insulated fiberglass exterior doors
- Dead bolts on all exterior doors
- Decorator handle set for the front door
- Kwikset locks with a choice of multiple finishes
- Low E, double pane energy efficient vinyl windows sealed with foil-backed tape
- Screens for all operable windows
Insulation
- R-15 Fiberglass wall insulation
- R-38 Fiberglass blown ceiling insulation (flat ceilings)
- Polyseal applied at all exterior penetrations
Enter your location to find out if we service your area



