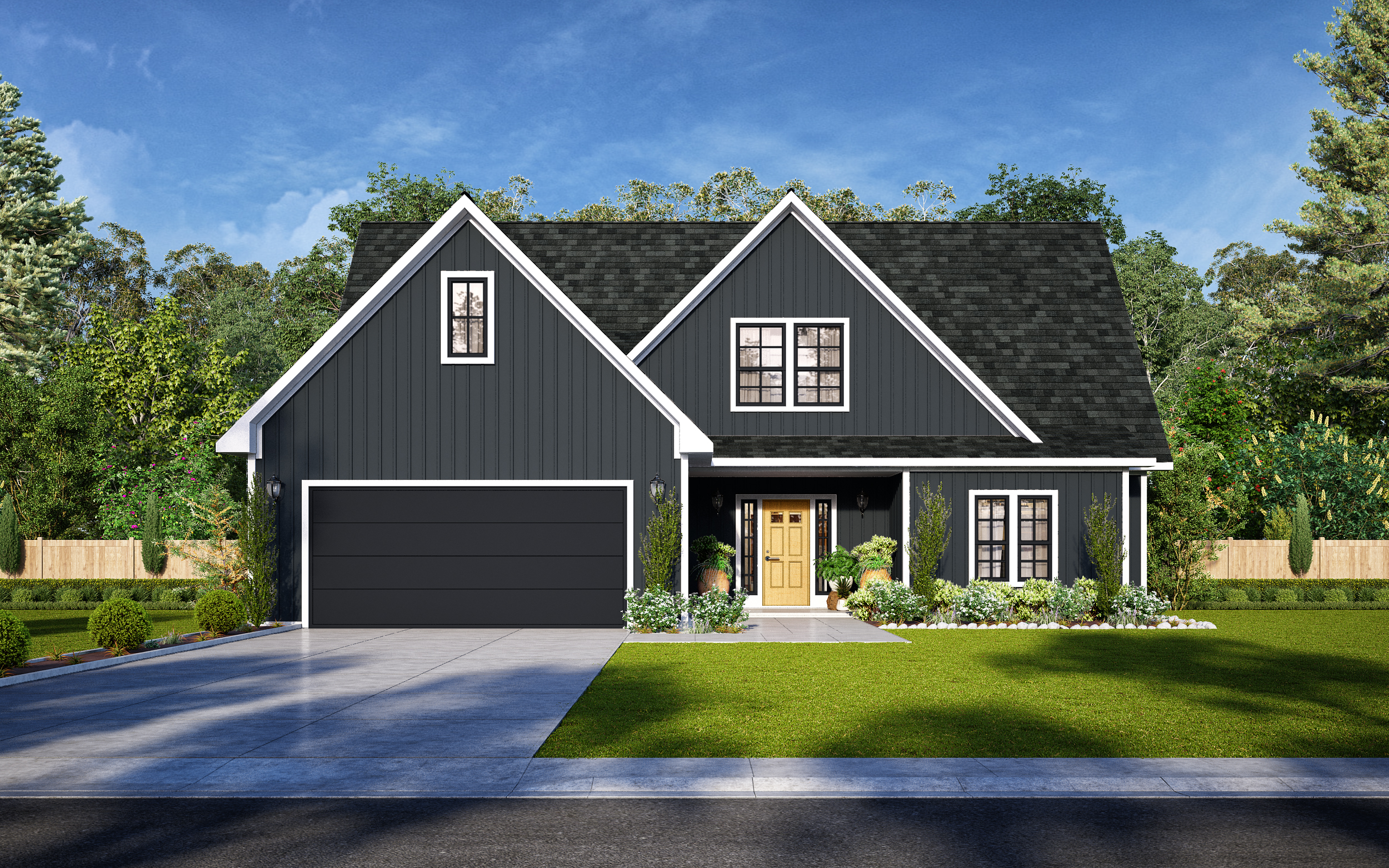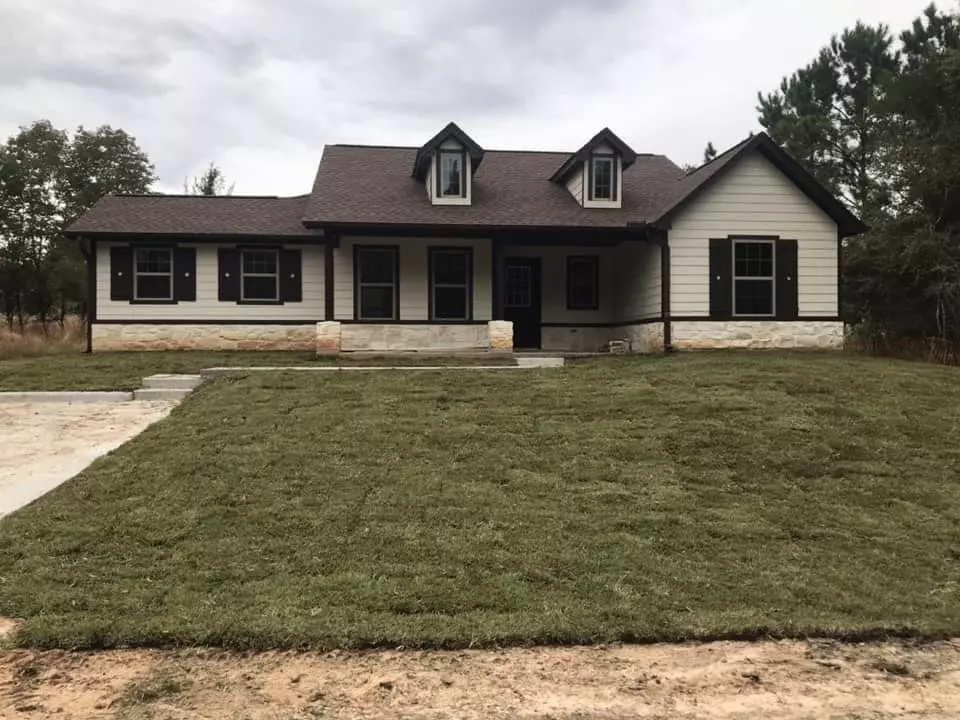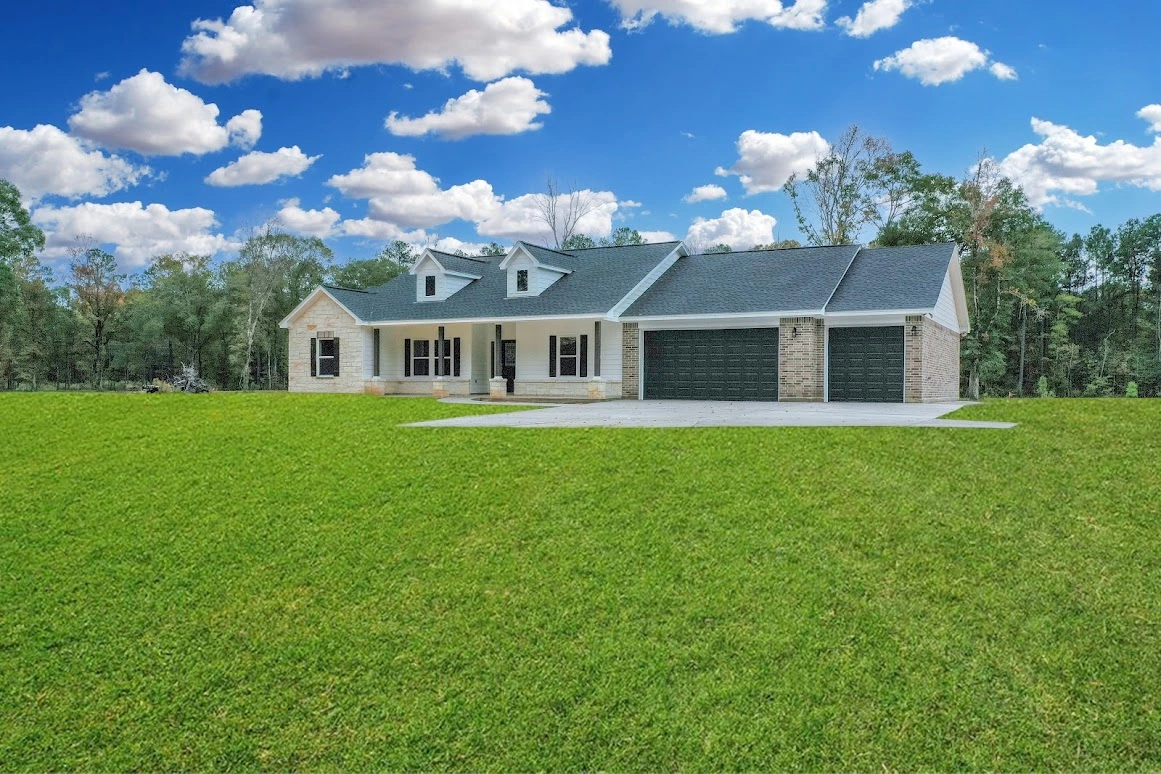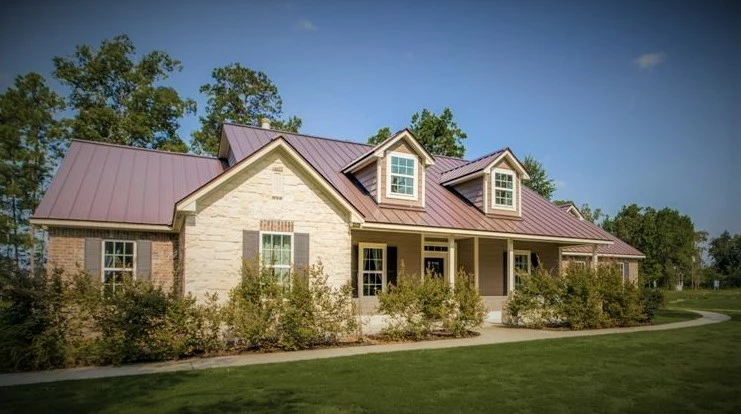Willis
Designed for practical living, this home features a master bedroom downstairs with a unique touch — the utility room conveniently connects to the master closet. Upstairs, three bedrooms and a loft provide ample space, while a large walk-in pantry and a mudroom accessible from the garage enhance the overall functionality of the residence.
VA, FHA, USDA, and Conventional Financing This drawing is for illustration purposes. All dimensions are approximate and designs are subject to file variations. Some windows and floor plans may vary with elevations. Elevations may reflect optional features, such as garage, sidelights, etc
A-Elevation $360,504
2436 Square Feet50' W x 57' 4" D
This two-story farmhouse with vertical siding boasts a charming exterior accentuated by attractive gables, creating a visually appealing architectural profile. The front-load garage adds both convenience and aesthetic balance, completing the inviting and timeless design of the home.
Enter your location to find out if we service your area





