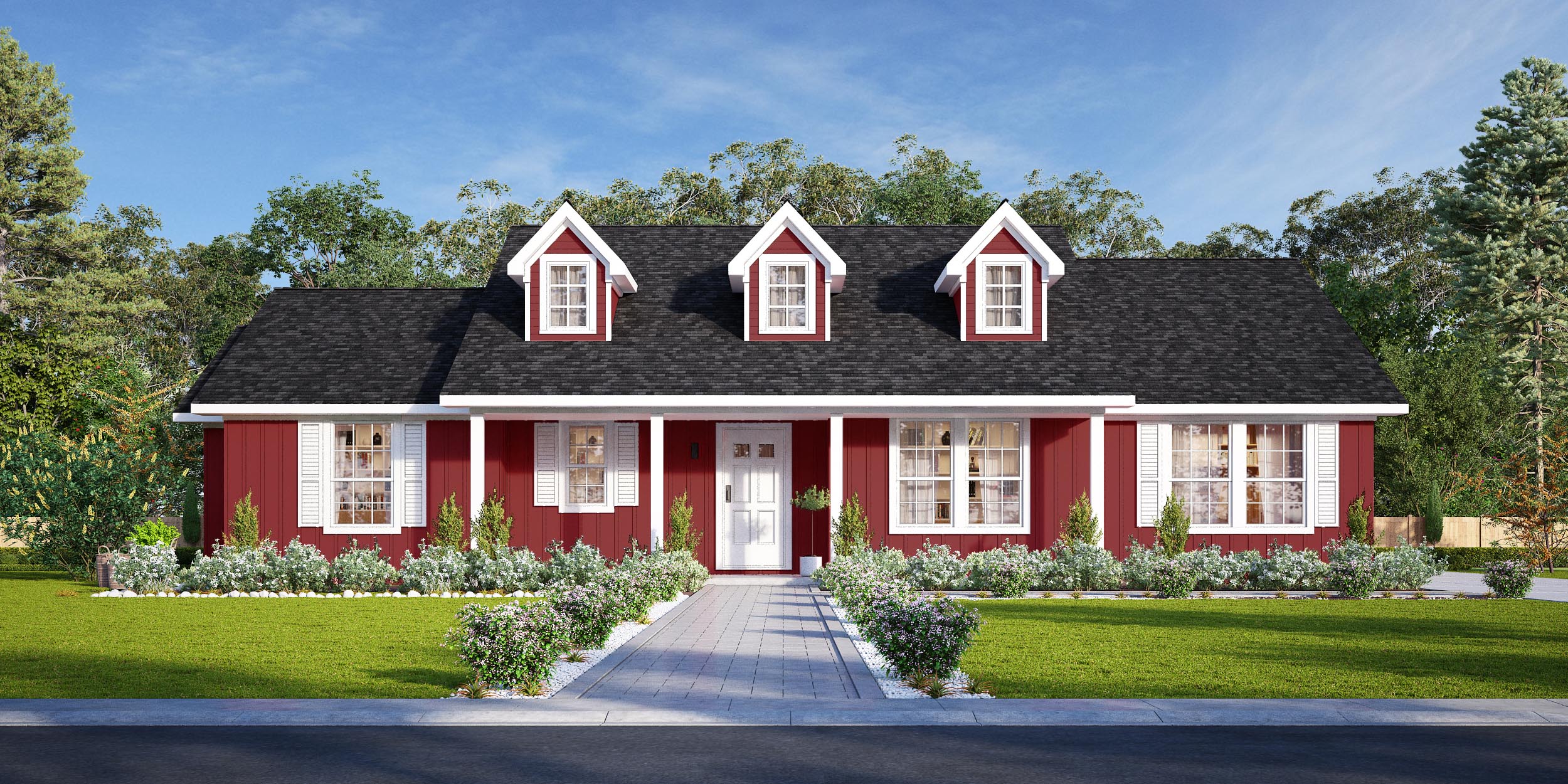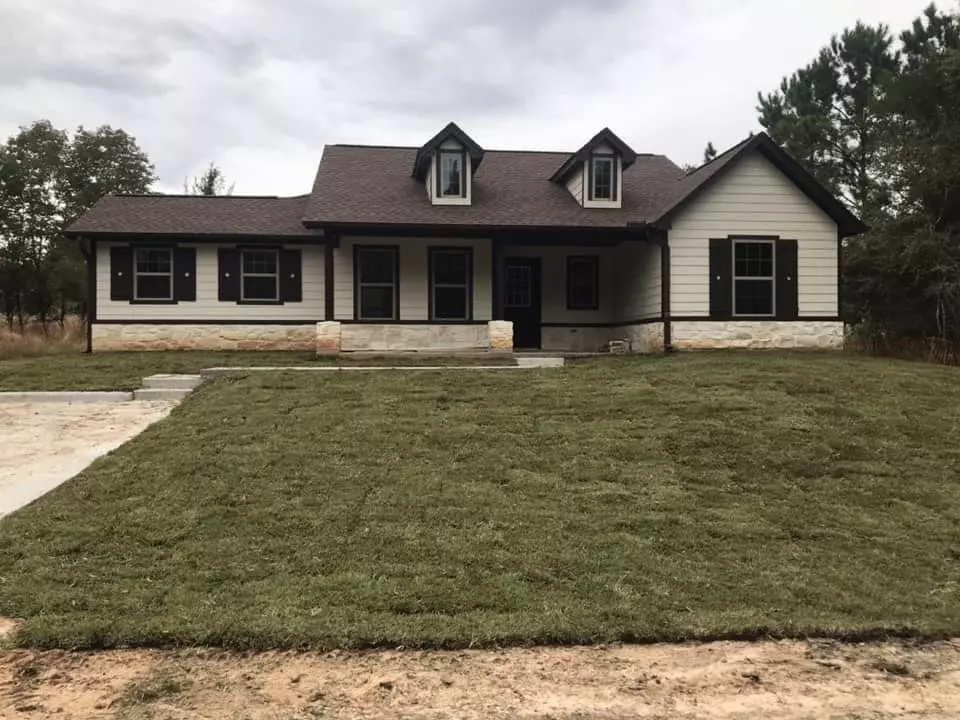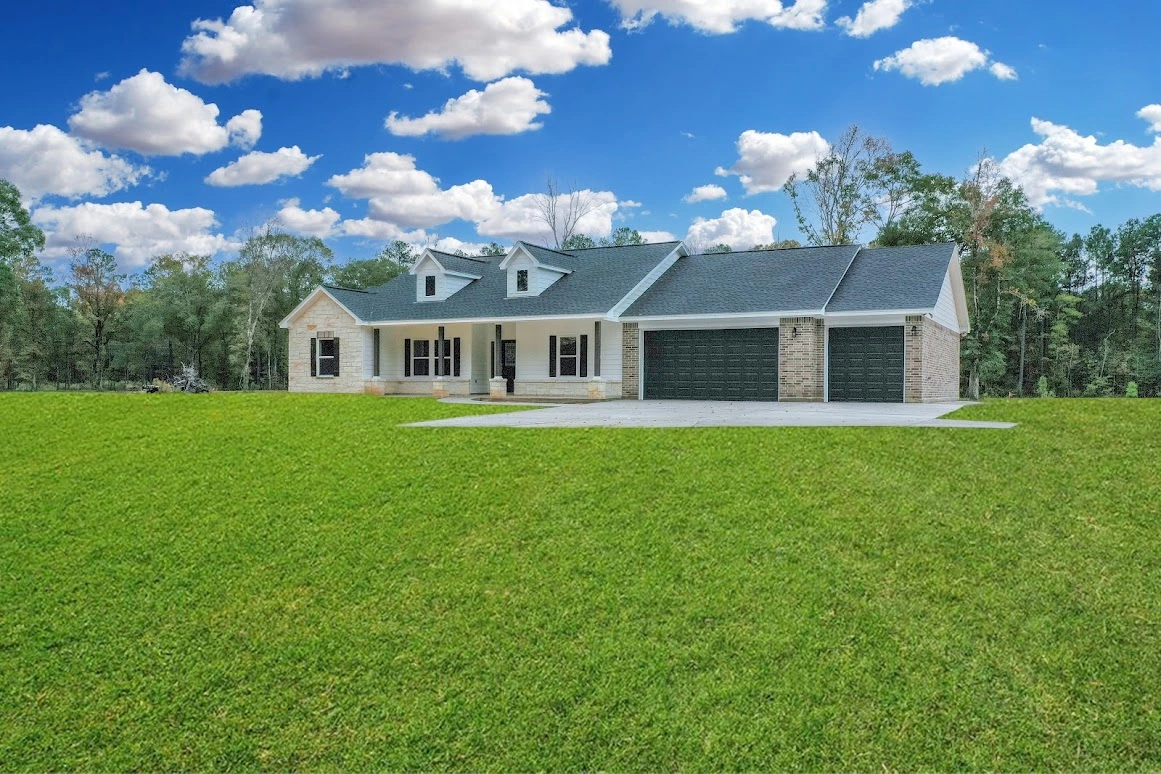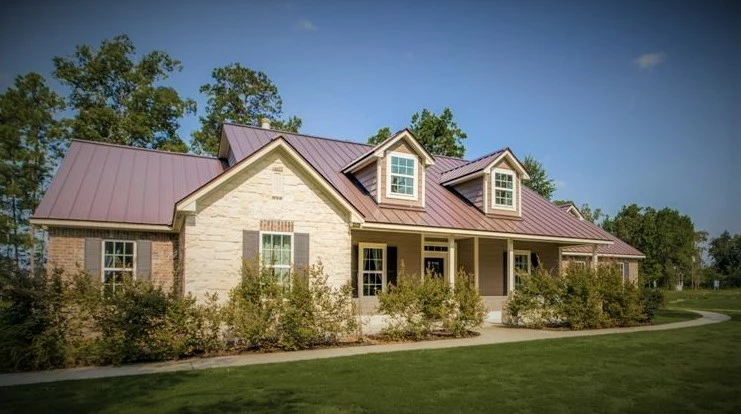Sheffield
This nearly 1700-square-foot house plan features a split plan layout, offering privacy with the master suite separate from the other bedrooms. The open concept design creates a seamless flow between the kitchen, dining, and living areas, ideal for entertaining and family gatherings. The kitchen showcases an eat-at island, perfect for casual dining and additional workspace. The spacious master shower in the en-suite bathroom provides a luxurious retreat. With three bedrooms and two bathrooms, this house plan combines functionality and style, providing a comfortable and well-designed living space for individuals or families.
VA, FHA, USDA, and Conventional Financing This drawing is for illustration purposes. All dimensions are approximate and designs are subject to file variations. Some windows and floor plans may vary with elevations. Elevations may reflect optional features, such as garage, sidelights, etc










A-Elevation $284,506
1,672 Square Feet57'-0" W x 41' D
The farmhouse features an all-siding exterior, accompanied by a spacious front porch. Additionally, three charming dormers adorn the roofline.
B-Elevation $283,004
1,718 Square Feet57'-11" W x 42'-10" D
The house boasts board and batten siding, while a double gable porch adds to its visual appeal. The use of Hardie Truss material further enhances its durability and aesthetic.
C-Elevation $286,492
1,724 Square Feet57' W x 41'-2" D
The home's striking facade showcases expansive brick gables complemented by a combination of siding materials. Notably, the porch area features a board and batten design that elegantly accents the gable, adding to the overall charm.
Enter your location to find out if we service your area




