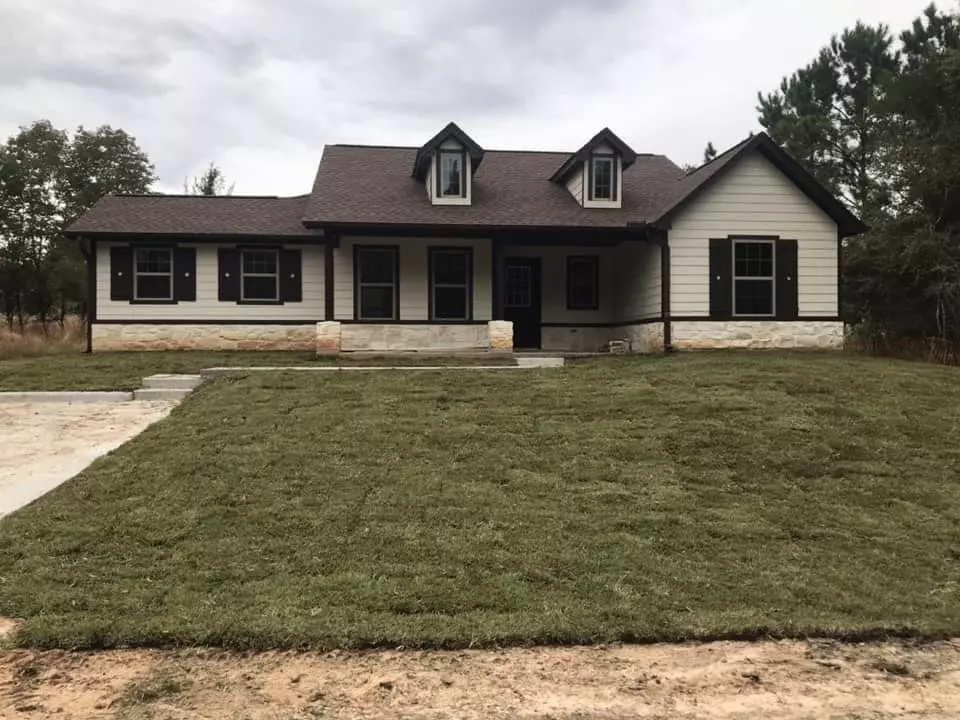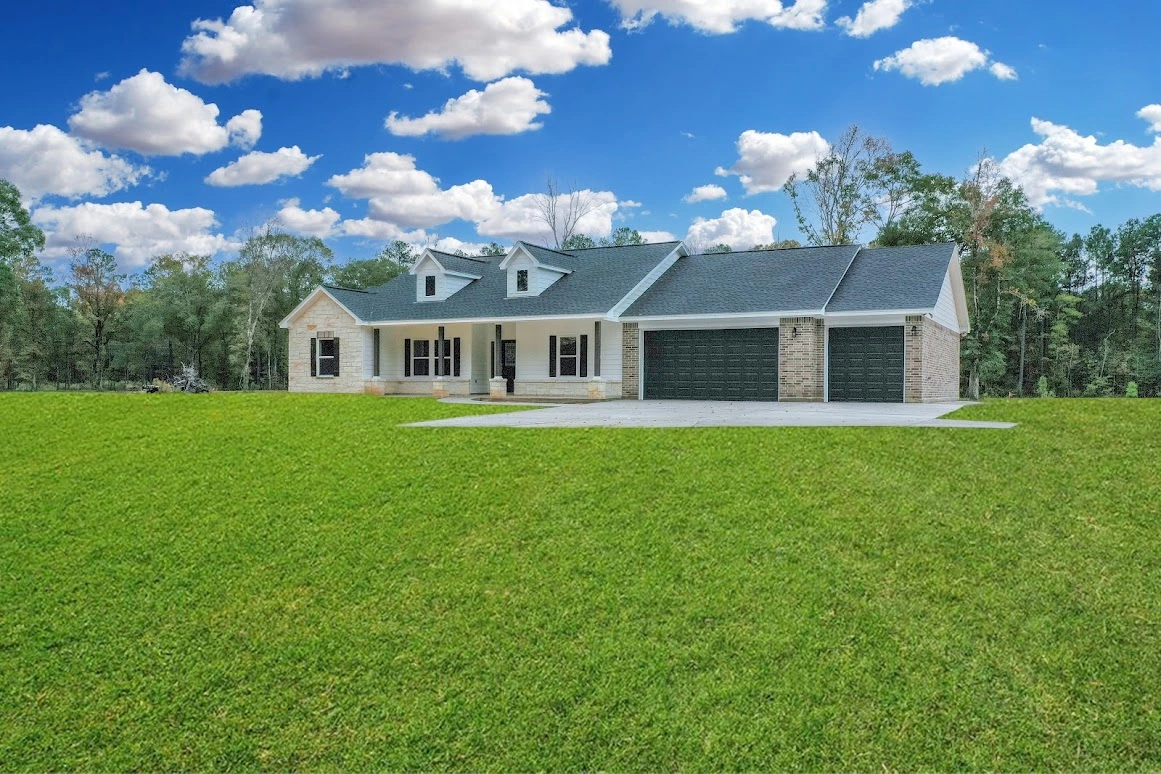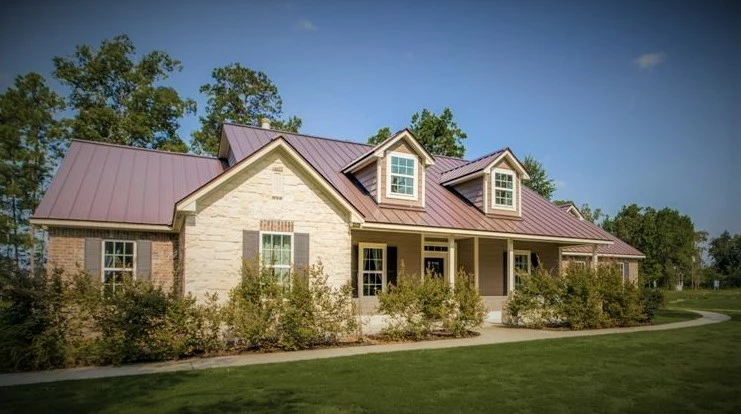Rockport
Welcome to this spacious 3 bedroom, 2.5 bath home spanning 2,800 square feet. With a flex room for versatile use, it offers ample living space. The master suite impresses with dual closets and a luxurious corner walk-in shower. The kitchen features a large island, perfect for gathering and meal prep. A huge utility room provides convenience, and plentiful storage options throughout the home ensure organization. This well-designed residence combines functionality and comfort, providing a delightful living experience for you and your family.
VA, FHA, USDA, and Conventional Financing This drawing is for illustration purposes. All dimensions are approximate and designs are subject to file variations. Some windows and floor plans may vary with elevations. Elevations may reflect optional features, such as garage, sidelights, etc












A-Elevation $407,116
2,726 Square Feet65'-0" W x 61'-4" D
This farmhouse-style home showcases timeless appeal with its eye-catching board and batten siding. With its classic design and rustic charm, this residence captures the essence of farmhouse living in a beautifully modern way.
B-Elevation $420,742
2,825 Square Feet65'-11" W x 61'-9.5" D
This classic home features a captivating combination of brick and stone, highlighted by a stone gable. The large windows add an elegant touch, creating a timeless aesthetic that exudes sophistication and charm.
C-Elevation $425,011
2,800 Square Feet65'-11" W x 61'-9.5" D
This well-designed home features a large front porch, beautiful stone, brick, siding, and elegant dormers that provide a touch of architectural interest and character.
Enter your location to find out if we service your area




