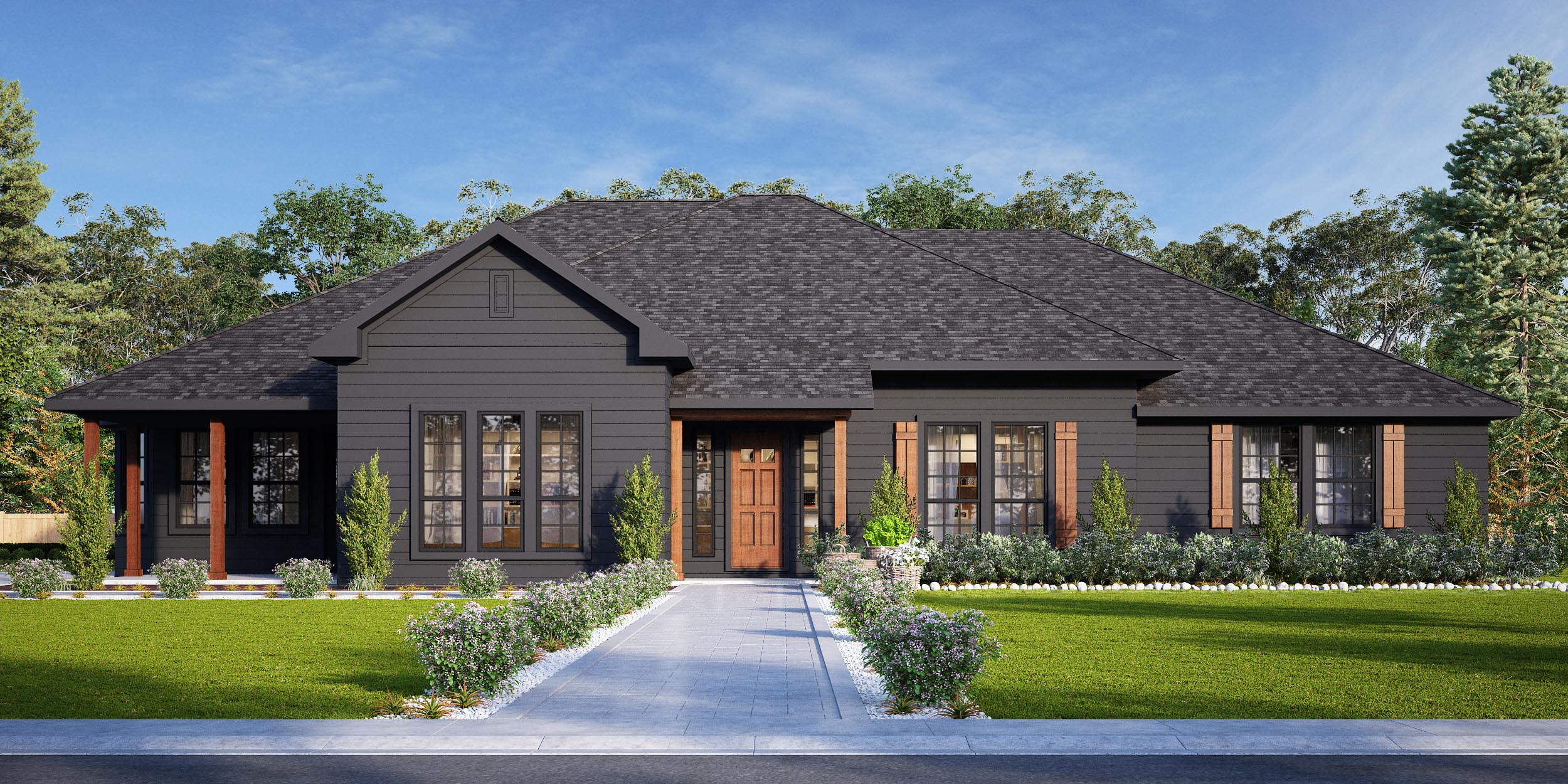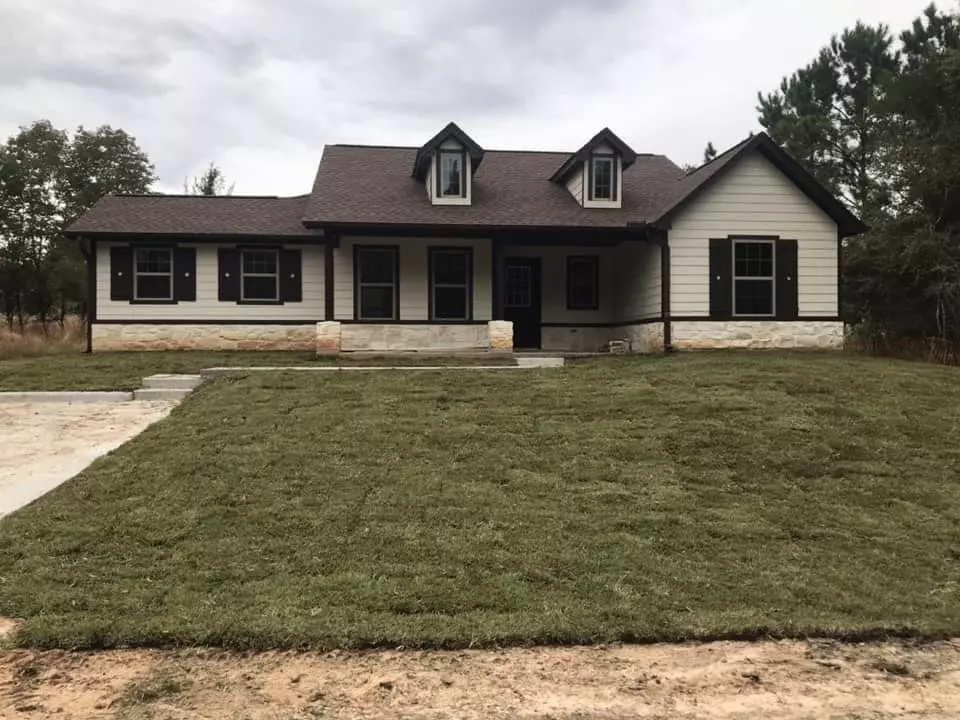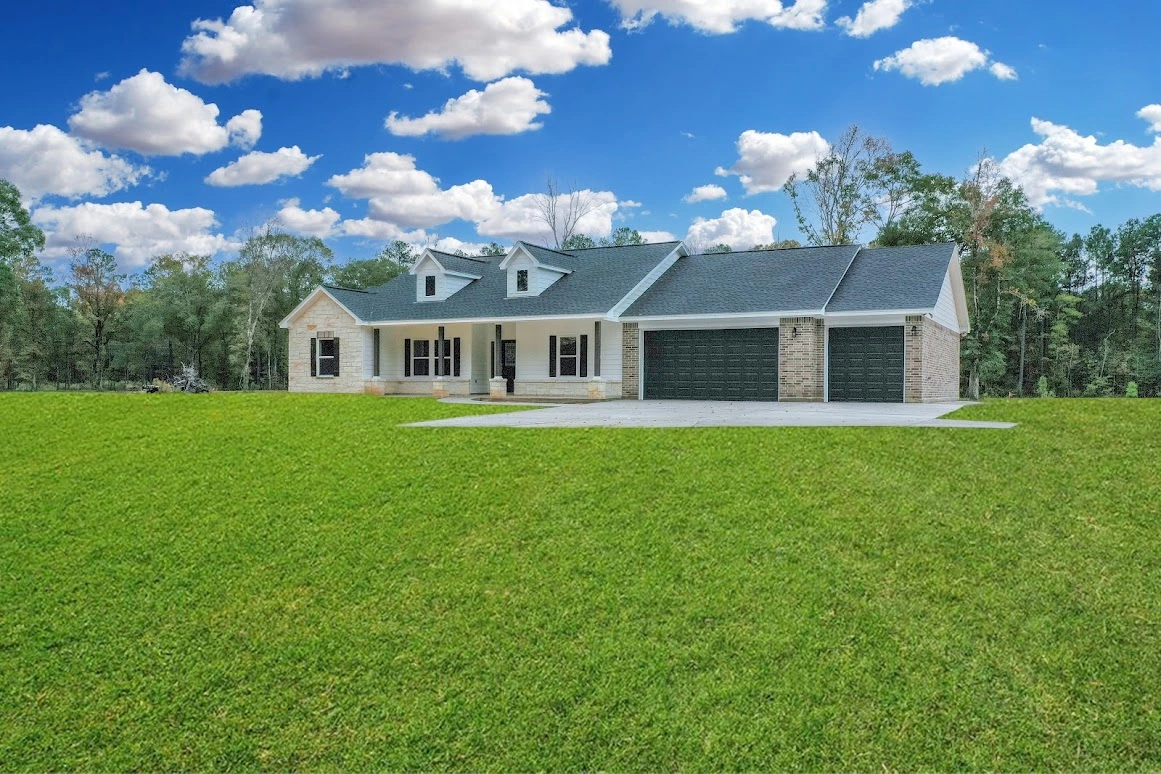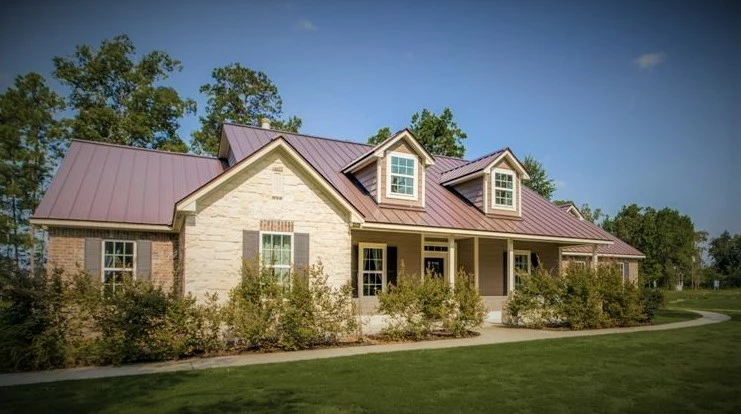Richmond
This stunning 3-bedroom 2.5 bath home boasts a spacious family room and an attached garage for convenience. The study provides a peaceful space for work or study. The large kitchen features ample counter space for preparing meals and storage for all of your cooking essentials. The corner shower and split vanities offer luxury and privacy in the master bath. With its thoughtful design and modern amenities, this home is sure to provide comfort and convenience for years to come.
VA, FHA, USDA, and Conventional Financing This drawing is for illustration purposes. All dimensions are approximate and designs are subject to file variations. Some windows and floor plans may vary with elevations. Elevations may reflect optional features, such as garage, sidelights, etc












A-Elevation $410,219
2,771 Square Feet68'-4" W x 63'-8" D
This expansive 2771 sqft home features an all-siding exterior, providing a classic and low-maintenance appeal. The porches allow you to relax and enjoy breathtaking views, making it the perfect spot for savoring outdoor meals and creating lasting memories.
B-Elevation $426,372
2,849 Square Feet69'-3" W x 64'-1.5" D
This sophisticated brick house is timeless. The addition of a dining porch creates a welcoming outdoor space for enjoying meals and gatherings, seamlessly blending indoor and outdoor living for a truly delightful experience.
C-Elevation $438,197
2,862 Square Feet69'-3" W x 64'-1.5" D
This traditional brick house boasts a large front porch, inviting dining porch, dormers, and ample windows to provide natural light throughout the interior.
Enter your location to find out if we service your area




