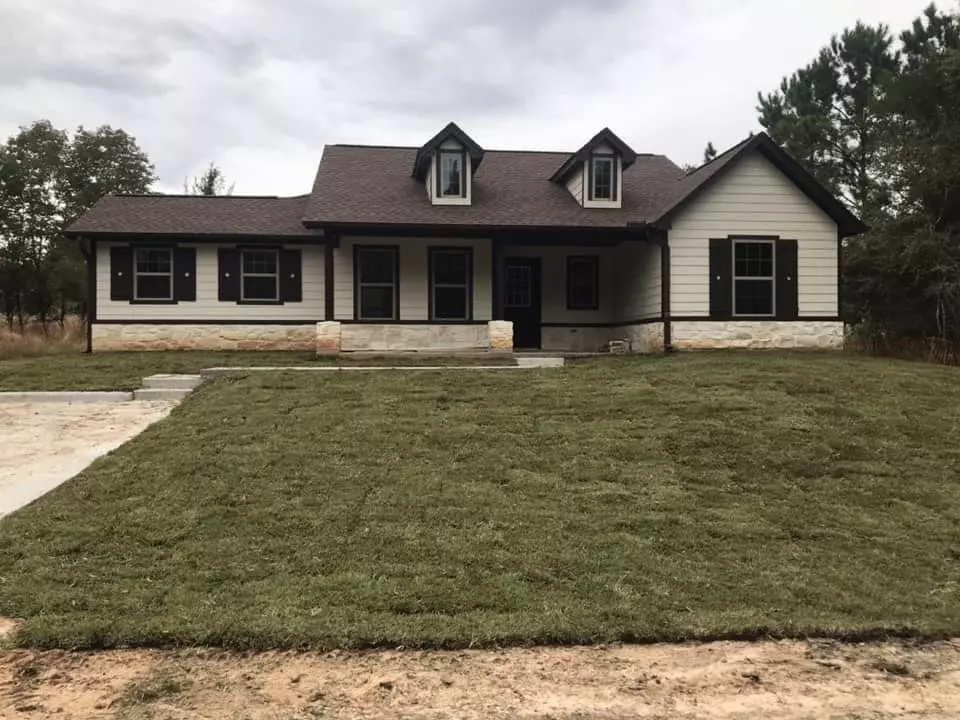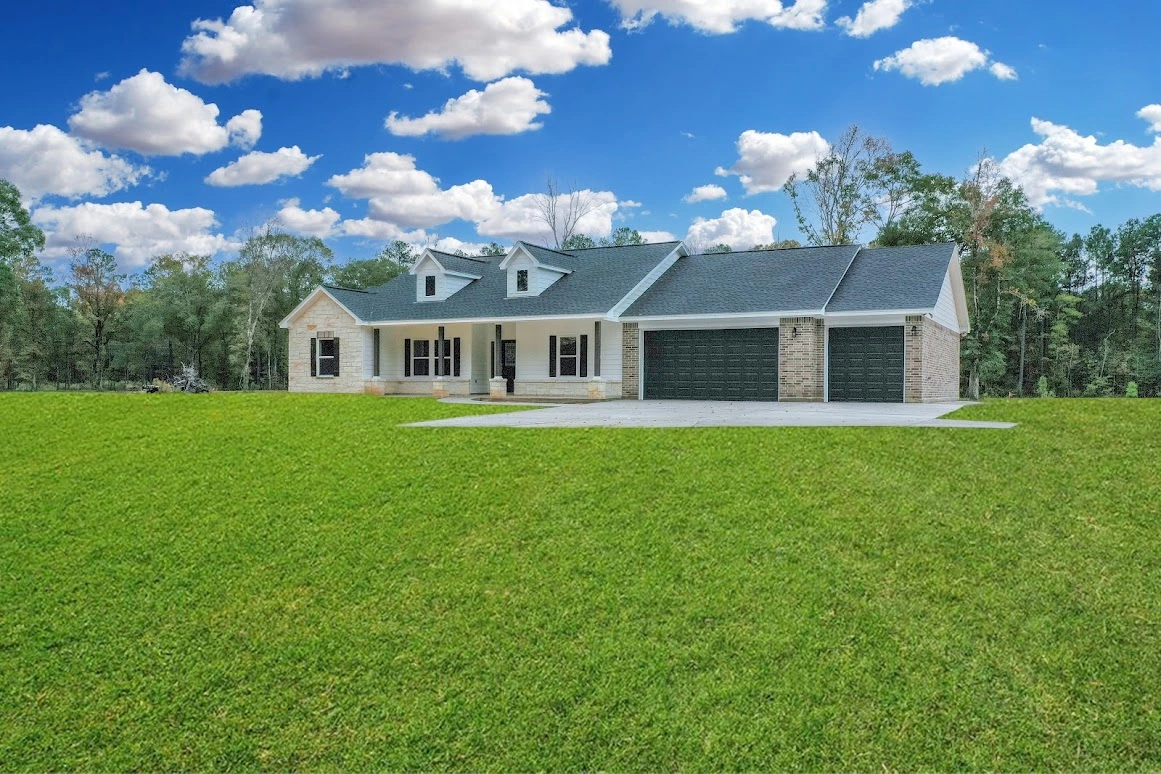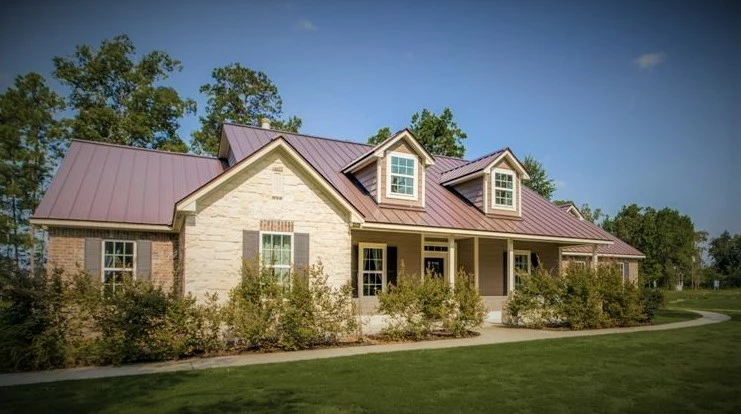Northampton
This house plan features a split layout, providing privacy with the master suite separated from the other bedrooms. The spacious kitchen includes a large walk-in pantry and ample counter space, perfect for culinary endeavors. The family room is bathed in natural light, thanks to numerous windows that create a bright and airy atmosphere. With a focus on practicality and comfort, this house plan offers a well-designed and functional living space for a homeowner.
VA, FHA, USDA, and Conventional Financing This drawing is for illustration purposes. All dimensions are approximate and designs are subject to file variations. Some windows and floor plans may vary with elevations. Elevations may reflect optional features, such as garage, sidelights, etc












A-Elevation $273,960
1,743 Square Feet56'-0" W x 35'-8" D
The affordable house exterior features all-siding construction with eye-catching board and batten accents. This combination adds visual interest and a touch of charm, making it an attractive choice for budget-conscious homeowners.
B-Elevation $280,293
1,801 Square Feet56'-11" W x 36'-1.5" D
The house exterior showcases a classic combination of brick and siding, accentuated by an abundance of windows. This design allows for ample natural light, creating a warm and inviting atmosphere.
C-Elevation $291,131
1,801 Square Feet56'-11" W x 37'-11.5" D
The house exterior boasts a striking combination of brick and stone, with a double gable that adds a touch of architectural appeal. The overall design presents an attractive elevation that exudes a sense of beauty and sophistication.
Enter your location to find out if we service your area




