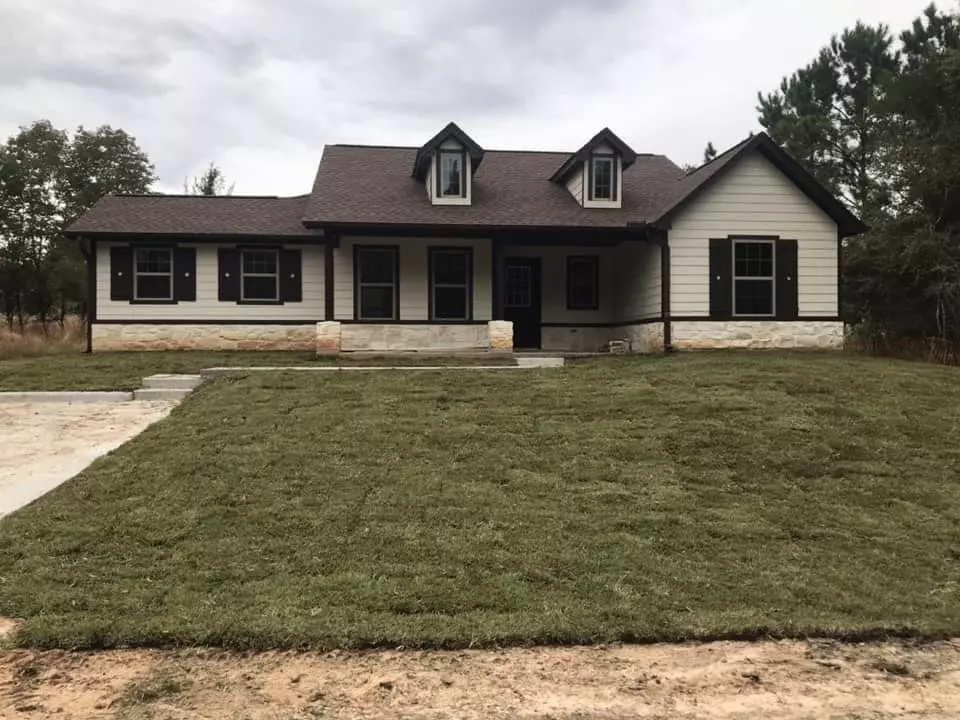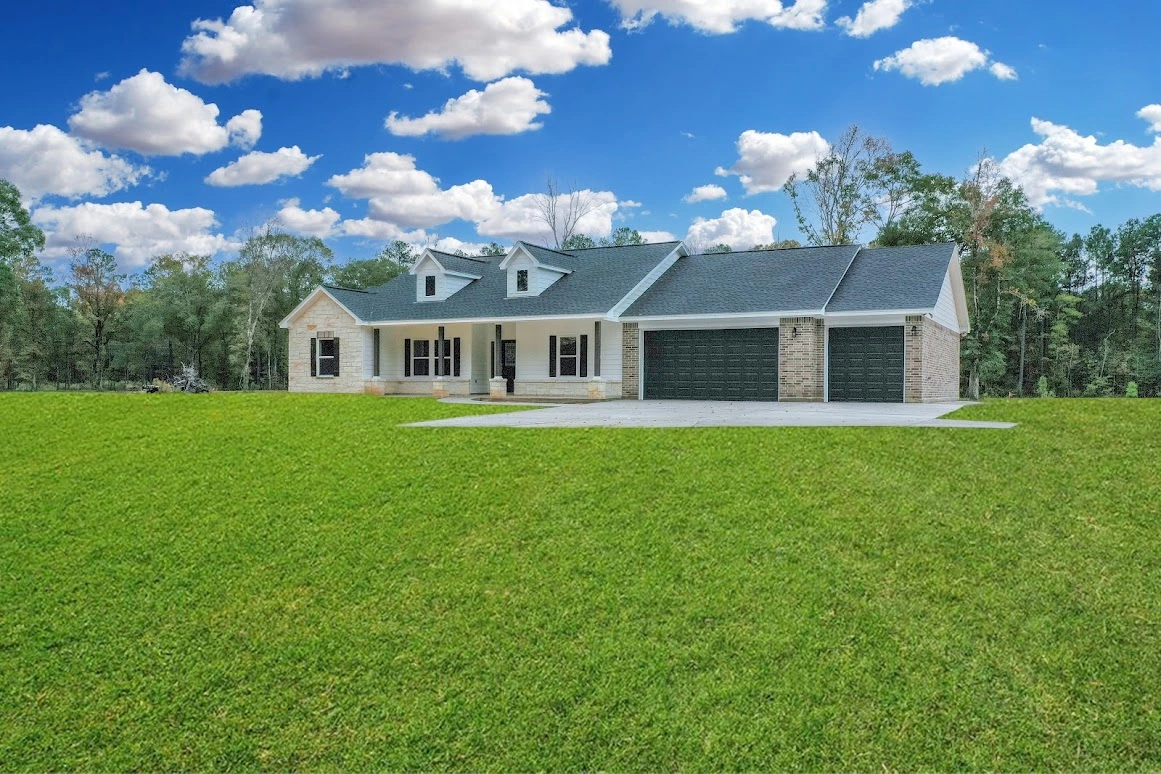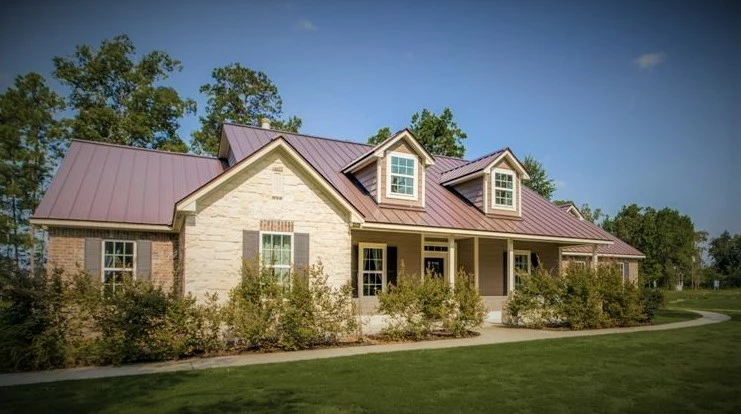Manchester
This 3-bedroom, 2-bath house plan spans 1300 square feet, featuring a split plan layout that offers privacy and functionality. The open concept design creates a seamless flow between the kitchen, dining, and living areas, promoting a spacious and inviting atmosphere. The kitchen is thoughtfully designed with a sink positioned to overlook a window, allowing for pleasant views and natural light. With its efficient use of space and attention to detail, this house plan provides a comfortable and practical living environment for a variety of lifestyles.
VA, FHA, USDA, and Conventional Financing This drawing is for illustration purposes. All dimensions are approximate and designs are subject to file variations. Some windows and floor plans may vary with elevations. Elevations may reflect optional features, such as garage, sidelights, etc












A-Elevation $227,649
1,274 Square Feet45'-0" W x 33'-0" D
The budget-conscious house exterior features all-siding construction with charming board and batten accents. This adorable house design combines affordability with a stylish aesthetic, would make a great lake house. It’s a cozy and inviting retreat for relaxation by the water.
B-Elevation $235,964
1,325 Square Feet45'-11" W x 33'-5.5" D
The house exterior showcases a timeless brick exterior with an appealing roof line. This design is perfectly suited for a city lot, adding a touch of sophistication and enhancing the overall curb appeal of the property.
C-Elevation $231,767
1,300 Square Feet45'-0" W x 33'-5.5" D
The house exterior is incredibly cute, featuring a charming combination of siding and board and batten accents. The addition of a stone wainscot adds a touch of elegance, creating a delightful and visually appealing façade.
Enter your location to find out if we service your area




