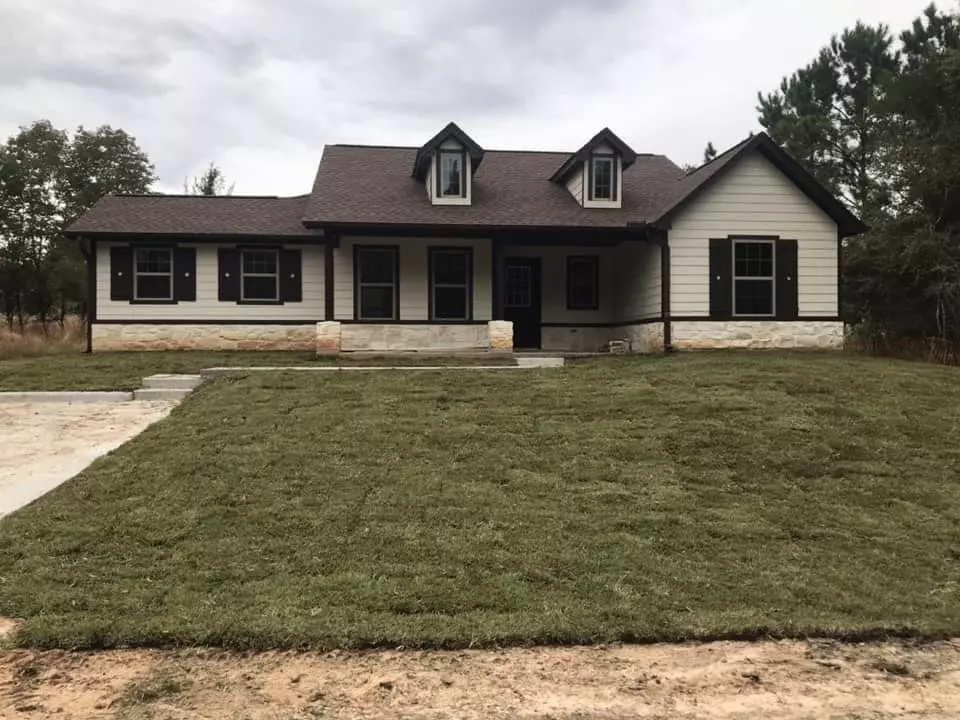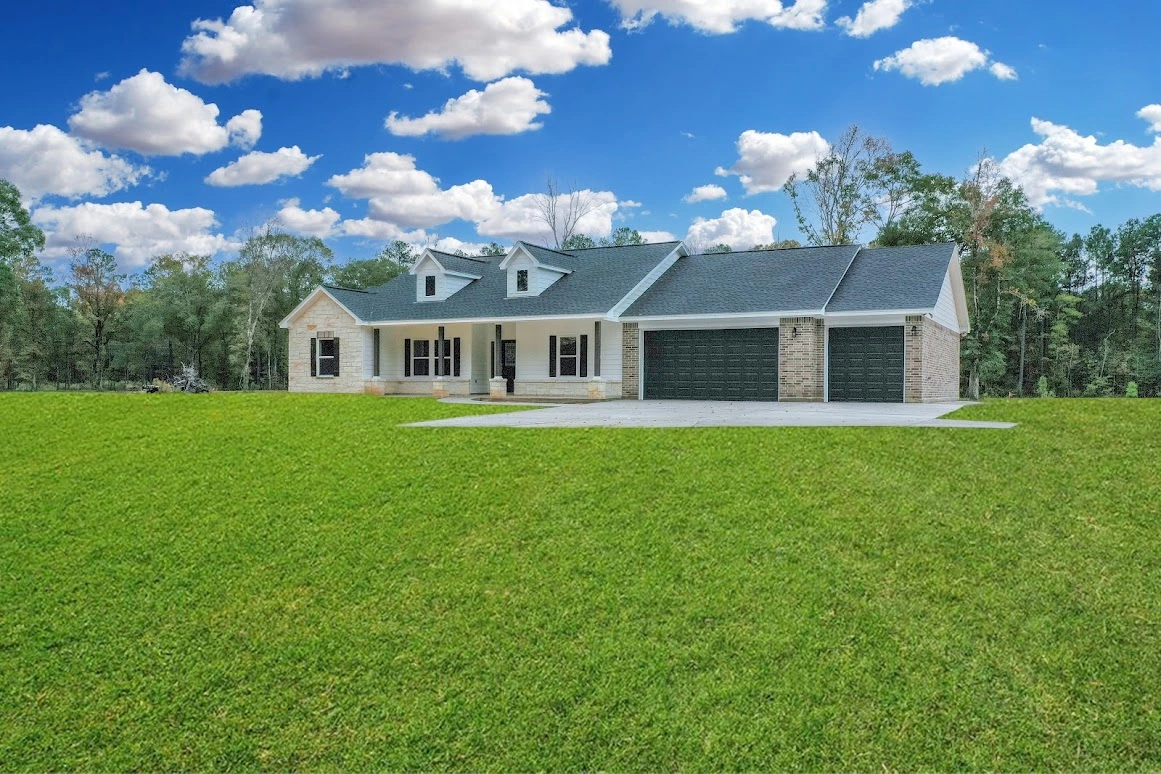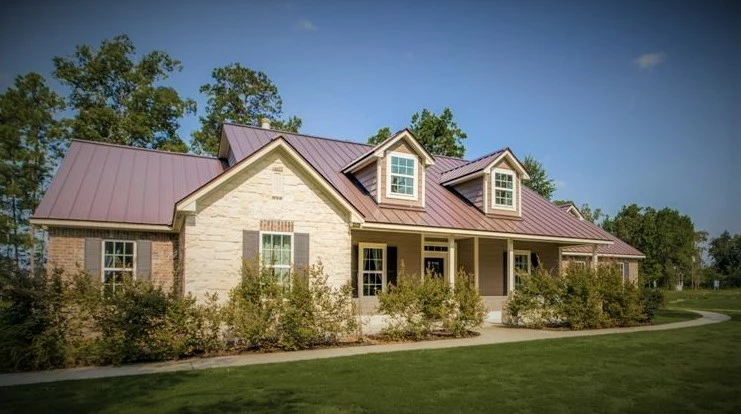Laredo
This 4-bedroom, 2.5-bath house plan spans across 2300 square feet, featuring an open concept design that creates a spacious and flowing atmosphere. The split plan layout offers privacy, with the master suite on one side and the remaining bedrooms on the other. The house boasts a large kitchen with an huge walk-in pantry for ample storage. The master bathroom includes a generously sized shower, providing a luxurious retreat. With its thoughtful layout and practical amenities, this house plan offers comfort and functionality for a contemporary lifestyle.
VA, FHA, USDA, and Conventional Financing This drawing is for illustration purposes. All dimensions are approximate and designs are subject to file variations. Some windows and floor plans may vary with elevations. Elevations may reflect optional features, such as garage, sidelights, etc












A-Elevation $349,329
2,336 Square Feet61'-11" W x 54'-1.5" D
The house exterior showcases an attractive combination of a brick exterior with stone gables. This delightful blend of materials adds texture and visual interest, enhancing the overall appeal and character of the home.
B-Elevation $346,538
2,324 Square Feet61'-11" W x 53'-9.5" D
The house exterior features a harmonious blend of brick and siding, with a large porch inviting relaxation. Dormers add character, while ample windows flood the interior with natural light, creating a bright and welcoming ambiance.
C-Elevation $333,803
2,304 Square Feet61'-0" W x 53'-9.5" D
The house exterior showcases stylish siding paired with a stone wainscoat, offering a touch of rustic charm. At the front, a vaulted ceiling with a beautiful truss adds a striking architectural feature that adds character and visual appeal.
Enter your location to find out if we service your area




