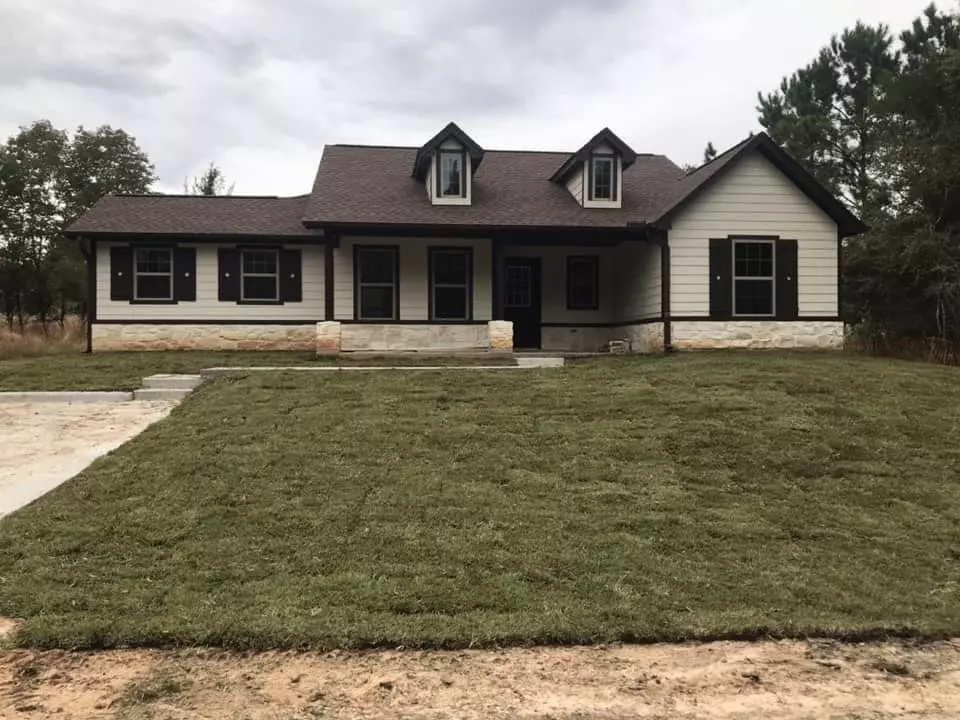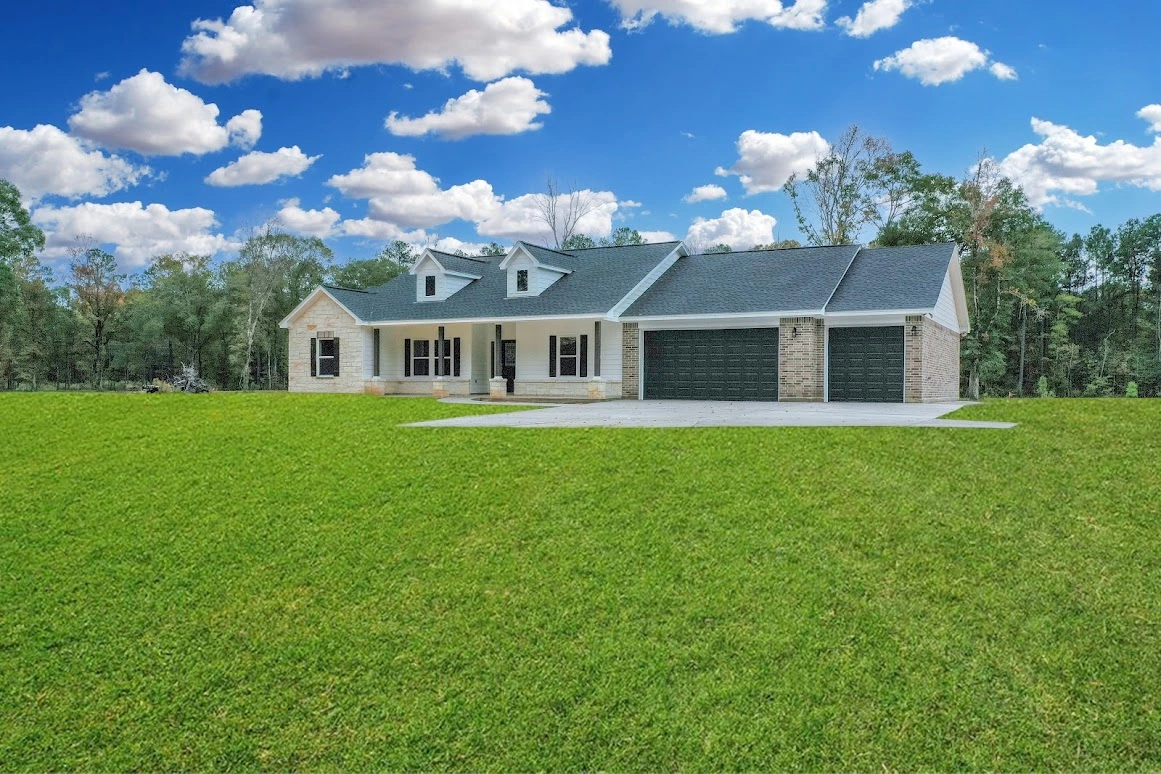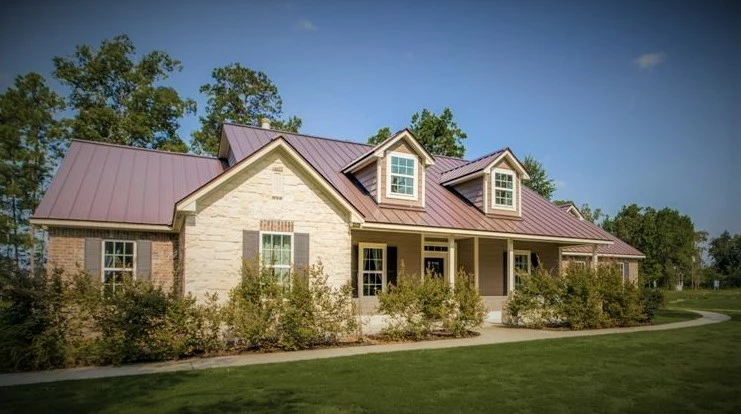Frisco
This 1700-square-foot house plan offers an open concept design, maximizing space and providing a seamless flow throughout the living areas. The large pantry and eat-at island in the kitchen provide ample storage and dining space. The split plan configuration ensures privacy by separating the master suite from the other bedrooms. With its thoughtful layout, there is no wasted space, optimizing functionality and efficiency. Whether for entertainment or everyday living, this house plan offers a comfortable and well-utilized living space for individuals or families looking for a practical and stylish home.
VA, FHA, USDA, and Conventional Financing This drawing is for illustration purposes. All dimensions are approximate and designs are subject to file variations. Some windows and floor plans may vary with elevations. Elevations may reflect optional features, such as garage, sidelights, etc








A-Elevation $280,109
1,723 Square Feet59'-8" W x 34'-10" D
The house exterior showcases an all-siding construction, providing an affordable and cost-effective option. Abundant windows fill the home with natural light, enhancing its overall appeal and creating a bright and inviting atmosphere.
B-Elevation $296,803
1,723 Square Feet59'-8" W x 35'-2" D
The house exterior features all-siding construction and boasts a generously sized front porch, ideal for placing rocking chairs and enjoying the scenic view. This inviting space provides a perfect spot to relax and soak in the surroundings.
C-Elevation $290,028
1,749 Square Feet59'-8" W x 37'-10" D
The house exterior showcases siding construction with a charming double gable design at the front porch, adding visual interest and character. A stone wainscot complements the siding, enhancing the overall appeal of this delightful home.
Enter your location to find out if we service your area




