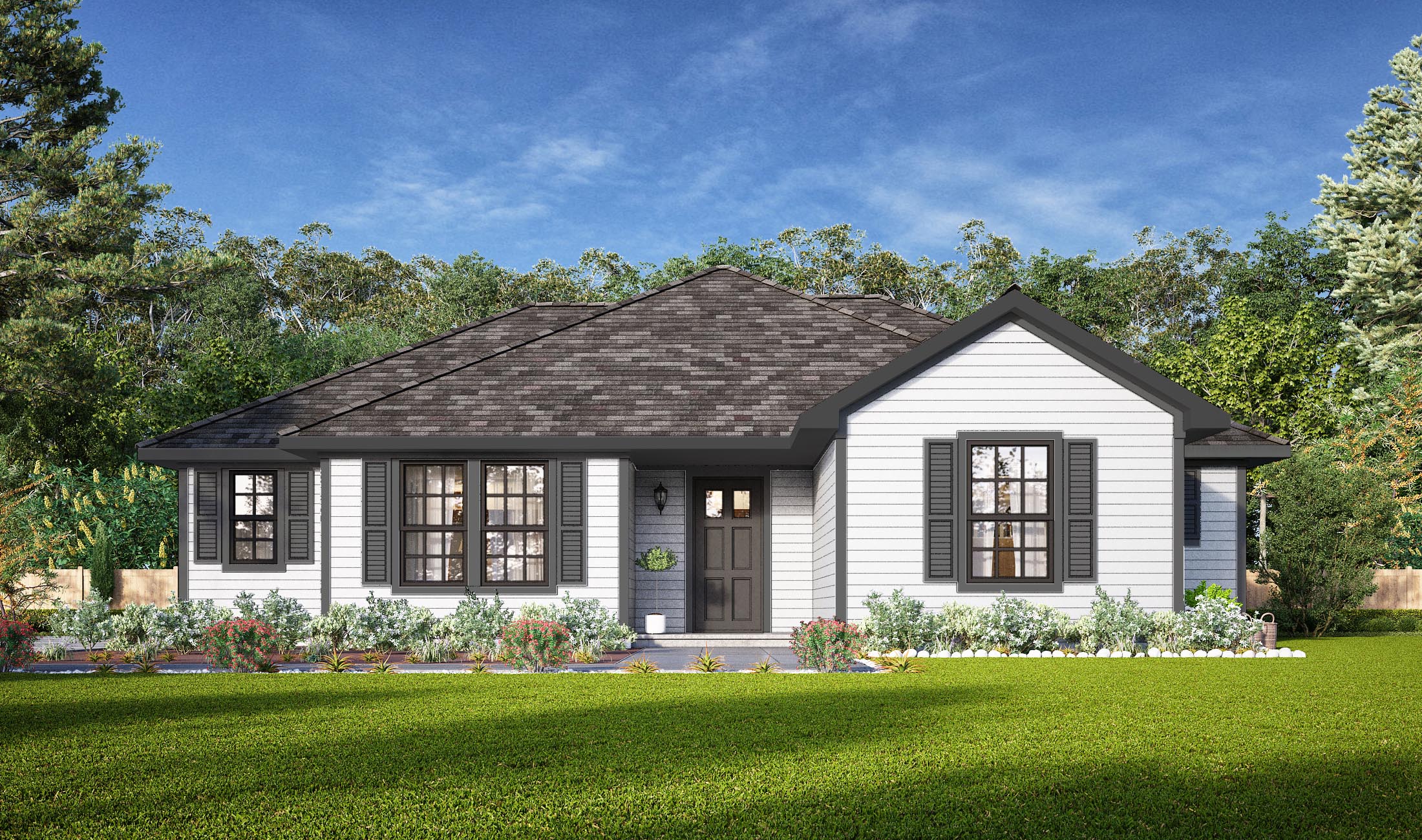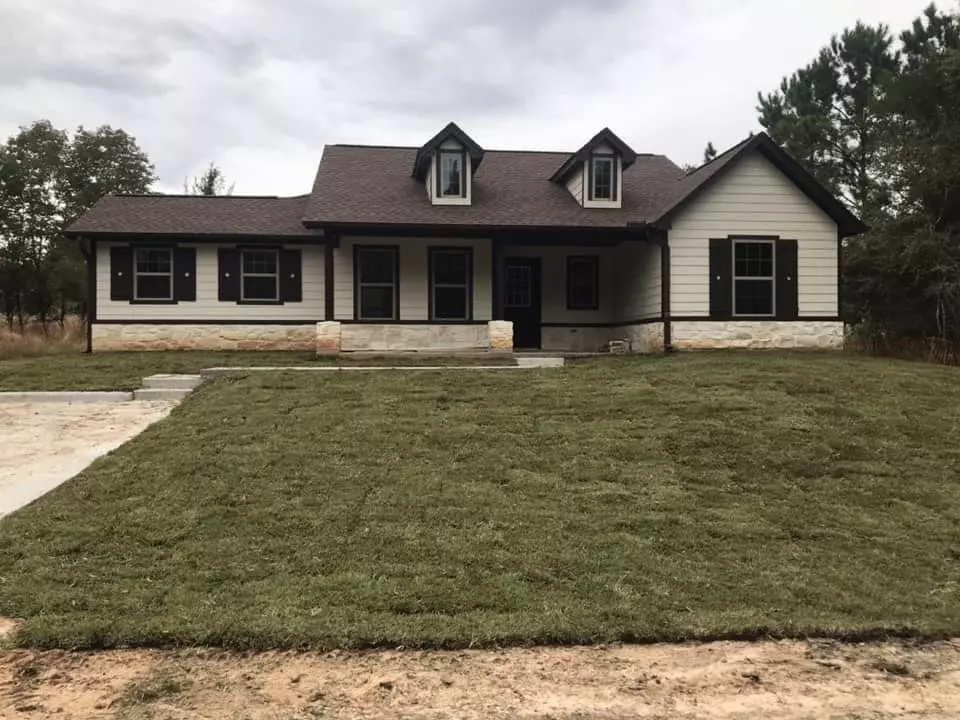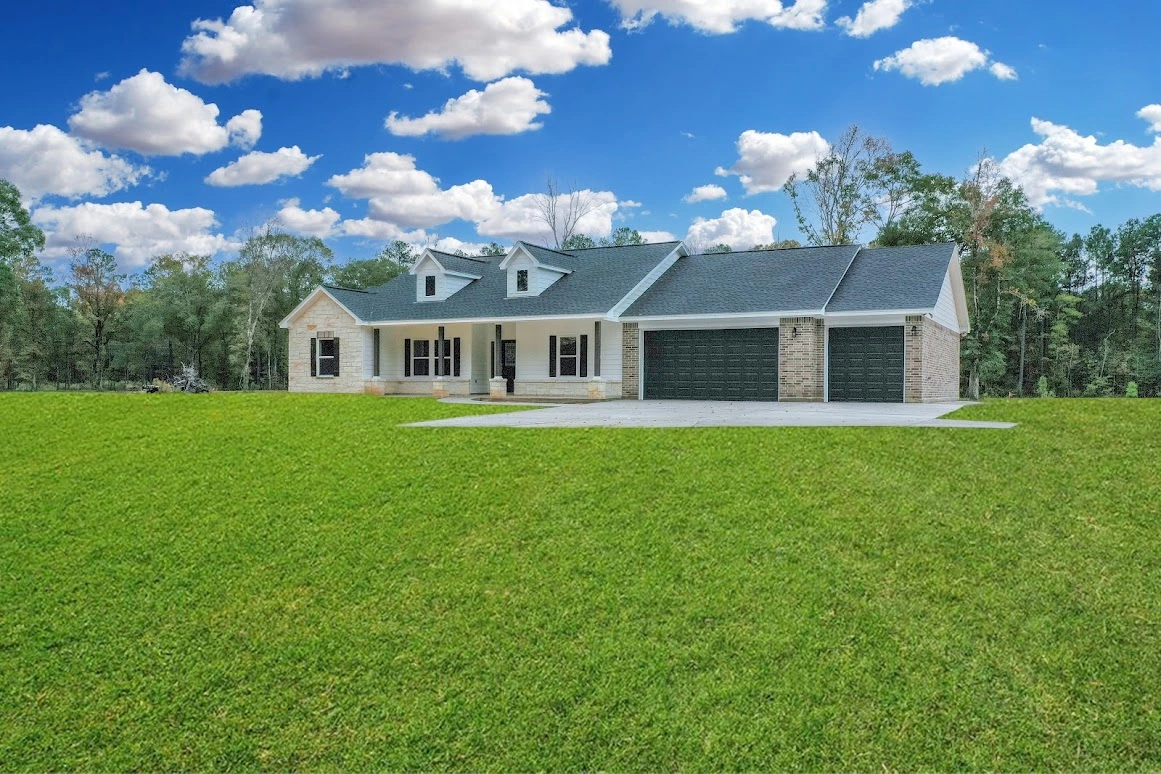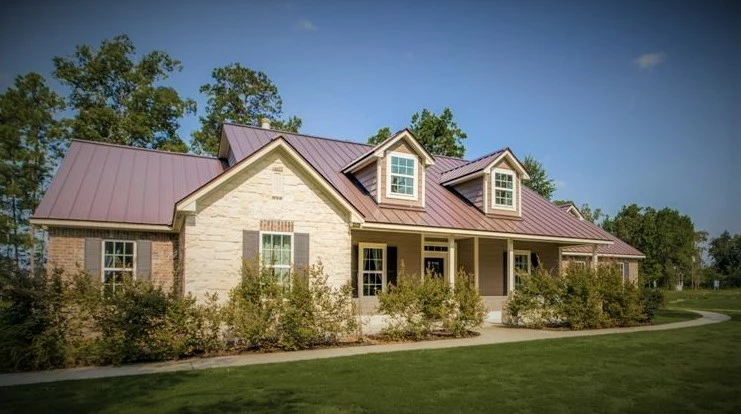Cambridge
This quaint and affordable house plan offers a comfortable living space with 3 bedrooms and 2 bathrooms within 1600 square feet. The design emphasizes simplicity and functionality, providing an ideal solution for those seeking an efficient and cozy home. With its practical layout and compact size, this house plan offers affordability without compromising on comfort and style, making it an attractive option for individuals or small families looking for a charming and budget-friendly residence.
VA, FHA, USDA, and Conventional Financing This drawing is for illustration purposes. All dimensions are approximate and designs are subject to file variations. Some windows and floor plans may vary with elevations. Elevations may reflect optional features, such as garage, sidelights, etc












A-Elevation $262,048
1,598 Square Feet44'-4" W x 52'-4" D
The house exterior features an all-siding construction that is budget-friendly, offering an affordable and practical option for homeowners.
B-Elevation $275,087
1,664 Square Feet45'-3" W x 52'-9.5" D
The house exterior showcases brick on the front and sides, creating an appealing and classic look. This design is well-suited for a subdivision lot and offers an affordable option for homeowners seeking both style and budget-friendliness.
C-Elevation $268,383
1,560 Square Feet44'-4" W x 52'-4" D
The house exterior features a charming board and batten exterior with dormers, embodying the essence of an affordable farmhouse design. This combination of elements creates an inviting and picturesque aesthetic for budget-conscious homeowners.
Enter your location to find out if we service your area




