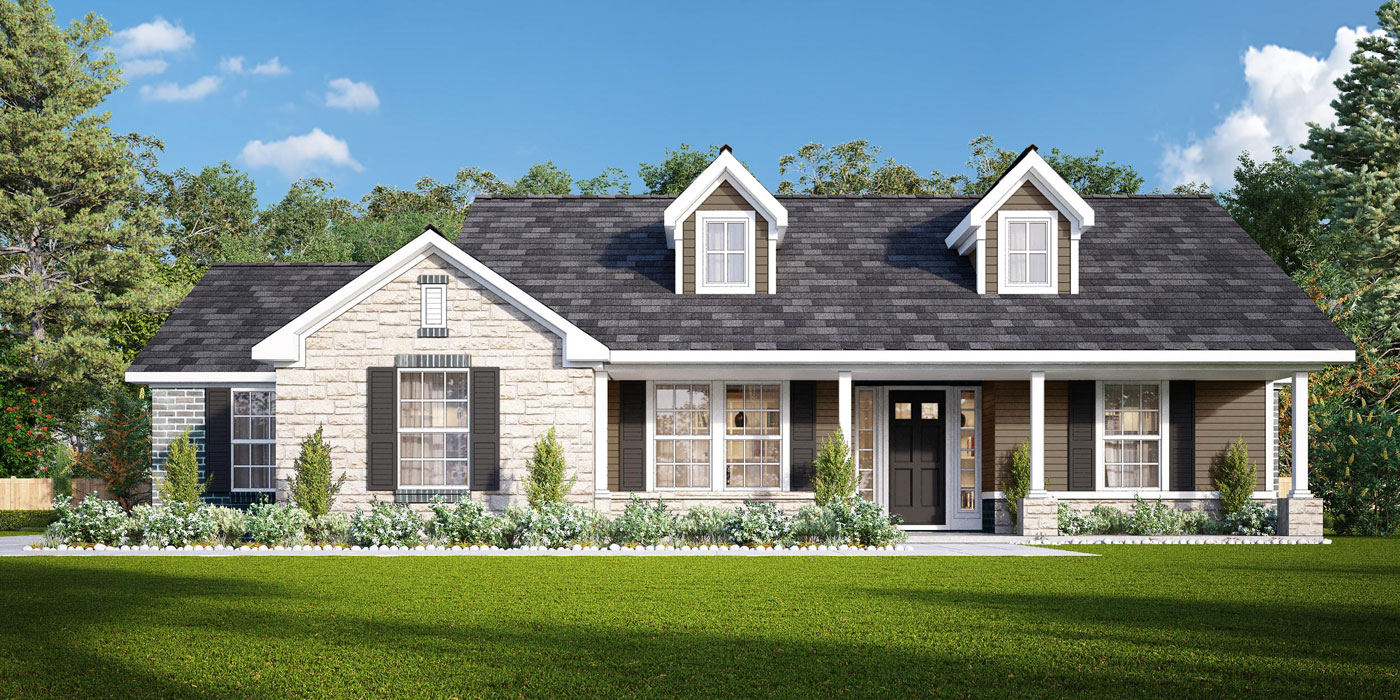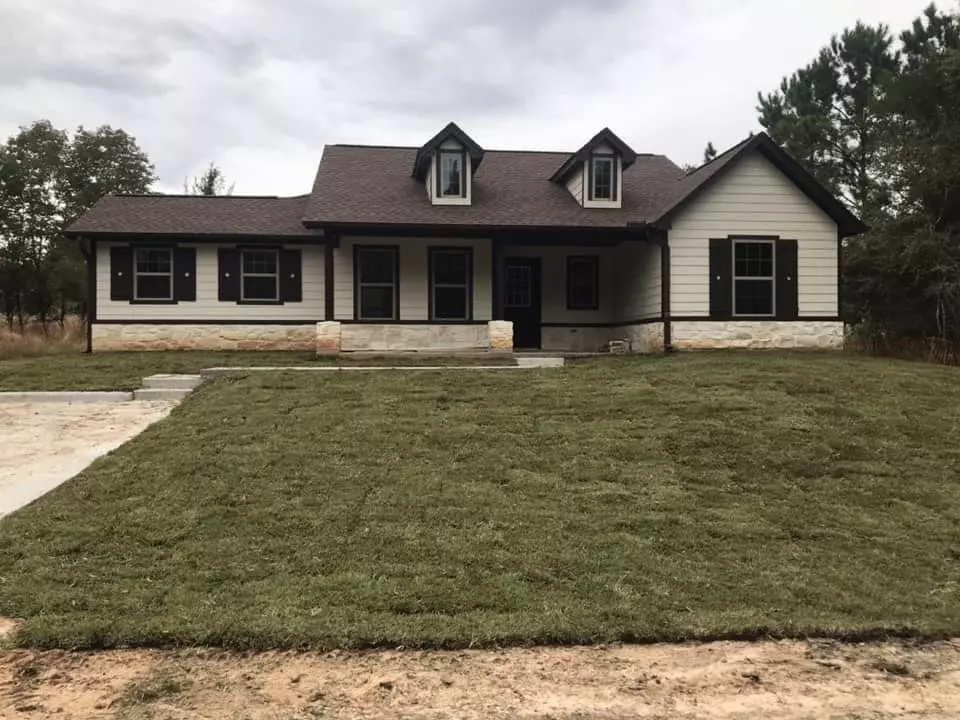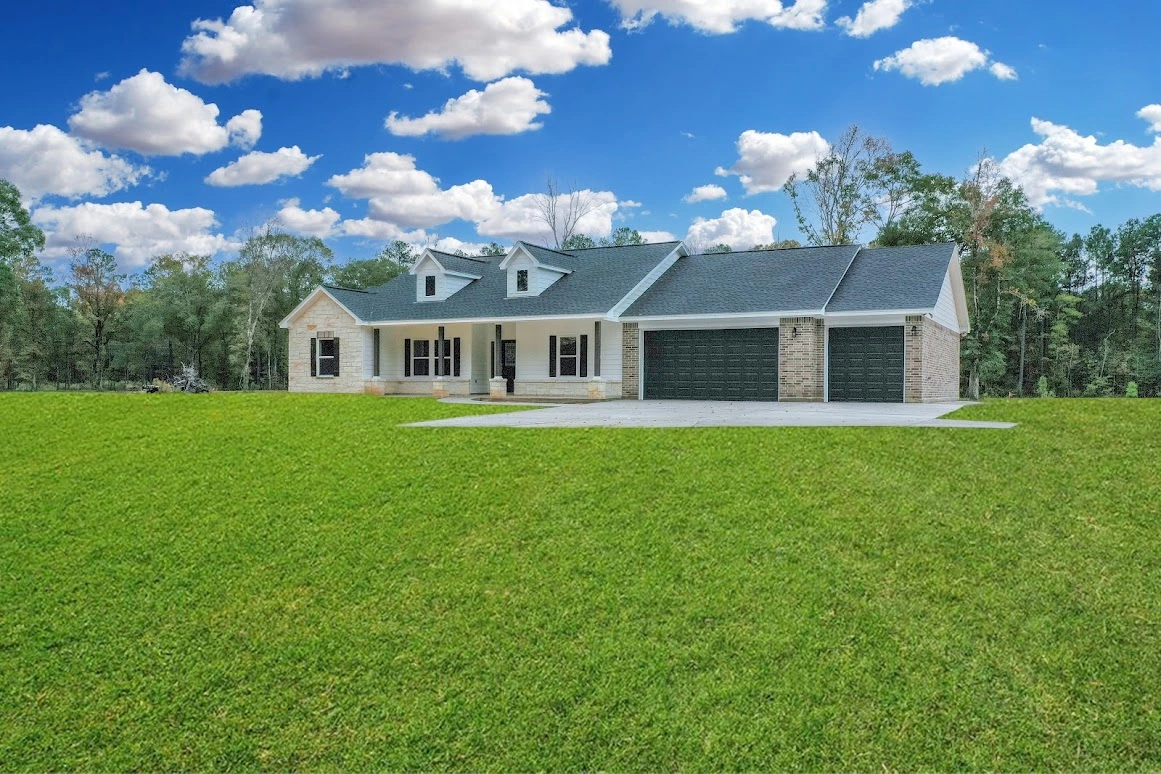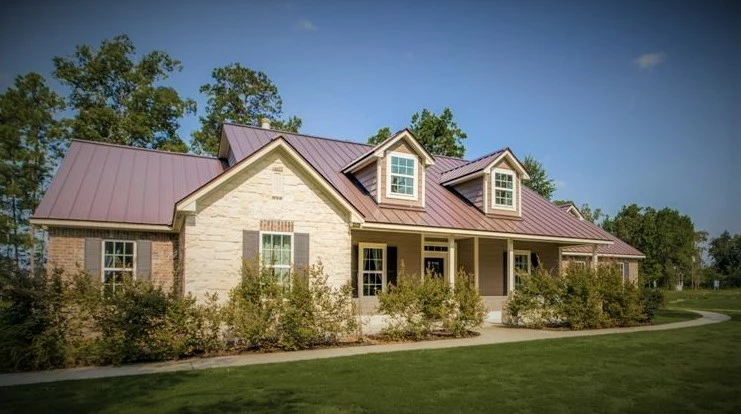Brookshire
The Brookshire is a stunning 3 bedroom, 2 bath home boasting 2,000 square feet of living space. The heart of the home is the spacious kitchen with a large island, perfect for gathering and entertaining. The walk-in pantry provides ample storage. The master suite offers a luxurious corner shower, separate vanities and his and her closets. With its thoughtful layout and generous square footage, this home combines functionality with style, providing a comfortable and inviting space for you and your loved ones.
VA, FHA, USDA, and Conventional Financing This drawing is for illustration purposes. All dimensions are approximate and designs are subject to file variations. Some windows and floor plans may vary with elevations. Elevations may reflect optional features, such as garage, sidelights, etc












A-Elevation $304,363
1,948 Square Feet53'-4" W x 53'-8" D
This charming elevation has an all-siding exterior, exuding timeless appeal. With a welcoming front porch and abundant windows, natural light floods the interior, creating an inviting and bright living space.
B-Elevation $318,933
1,981 Square Feet53'-4" W x 54'-7" D
This farmhouse-style home showcases a double gable design complemented by board and batten siding and stone accents. The combination of these architectural elements creates a charming and picturesque aesthetic that perfectly captures the essence of farmhouse living.
C-Elevation $323,294
2,012 Square Feet54'-3" W x 54'-1.5" D
This exquisite home presents a grand entrance with a large front porch and charming dormers. The combination of siding, brick, and stone accents creates a captivating exterior, adding character and elegance to the overall design.
Enter your location to find out if we service your area




