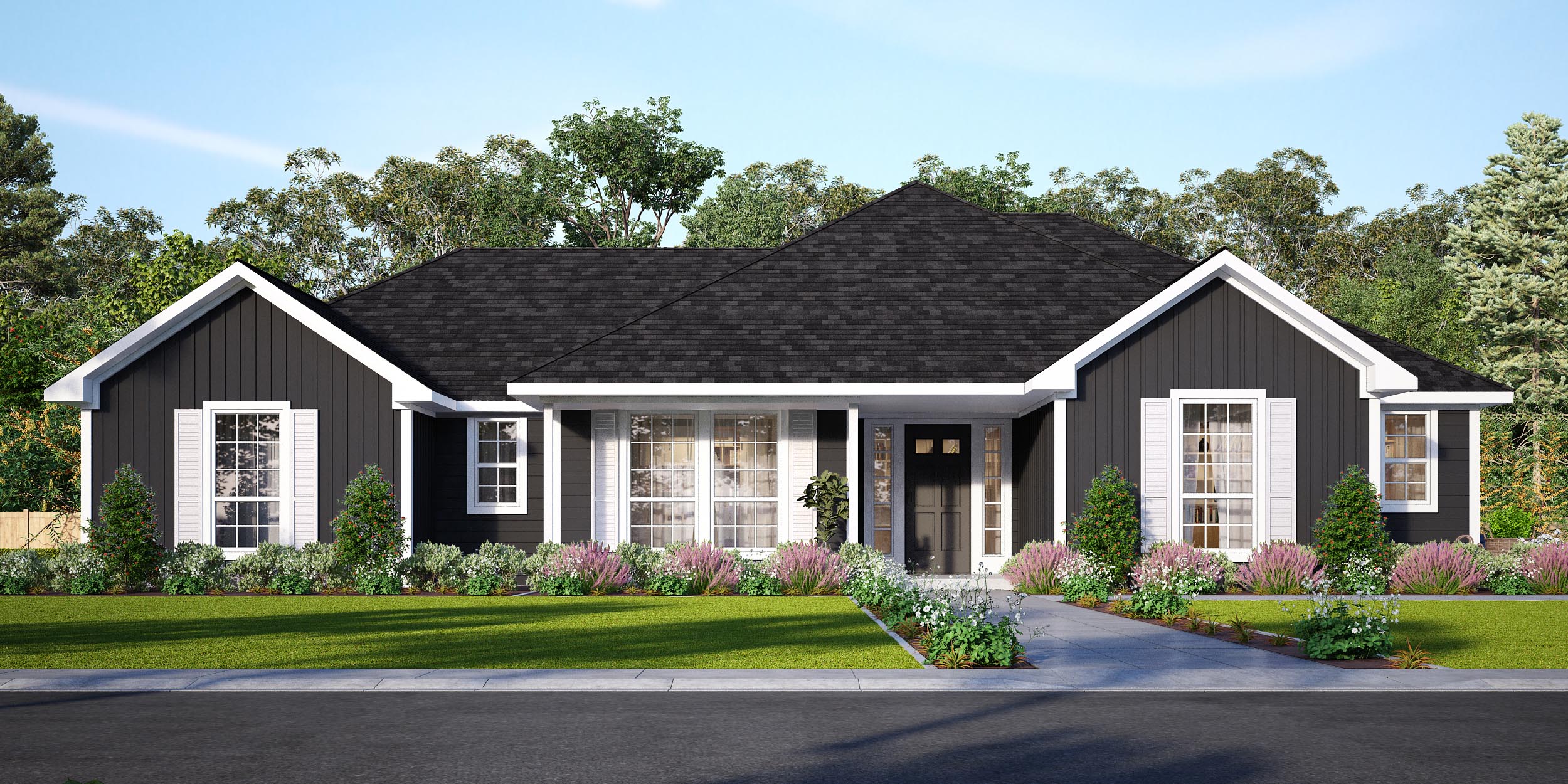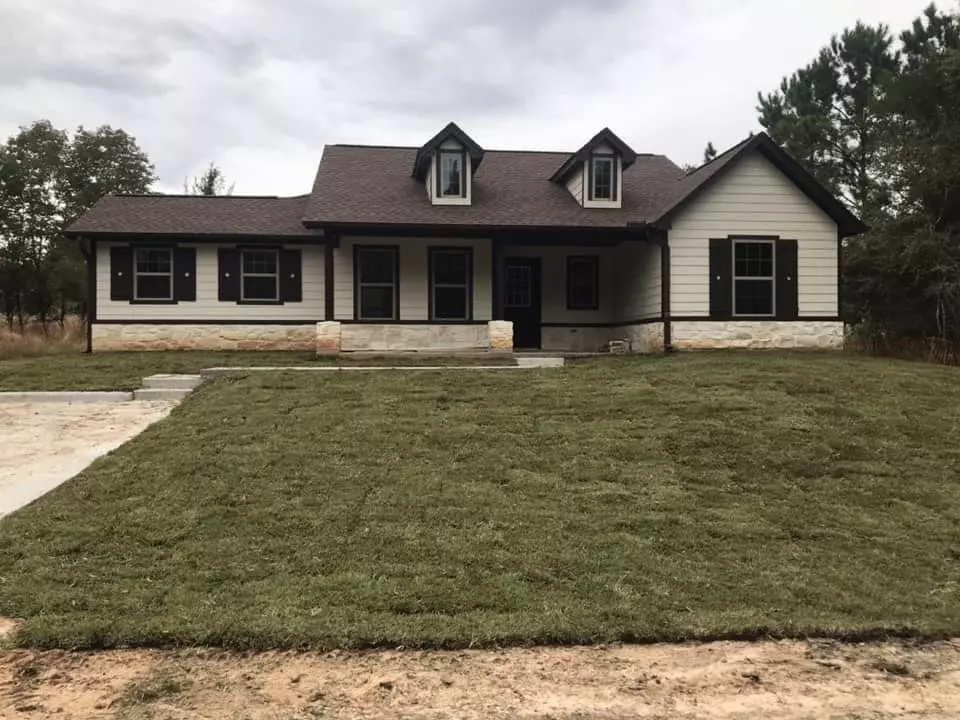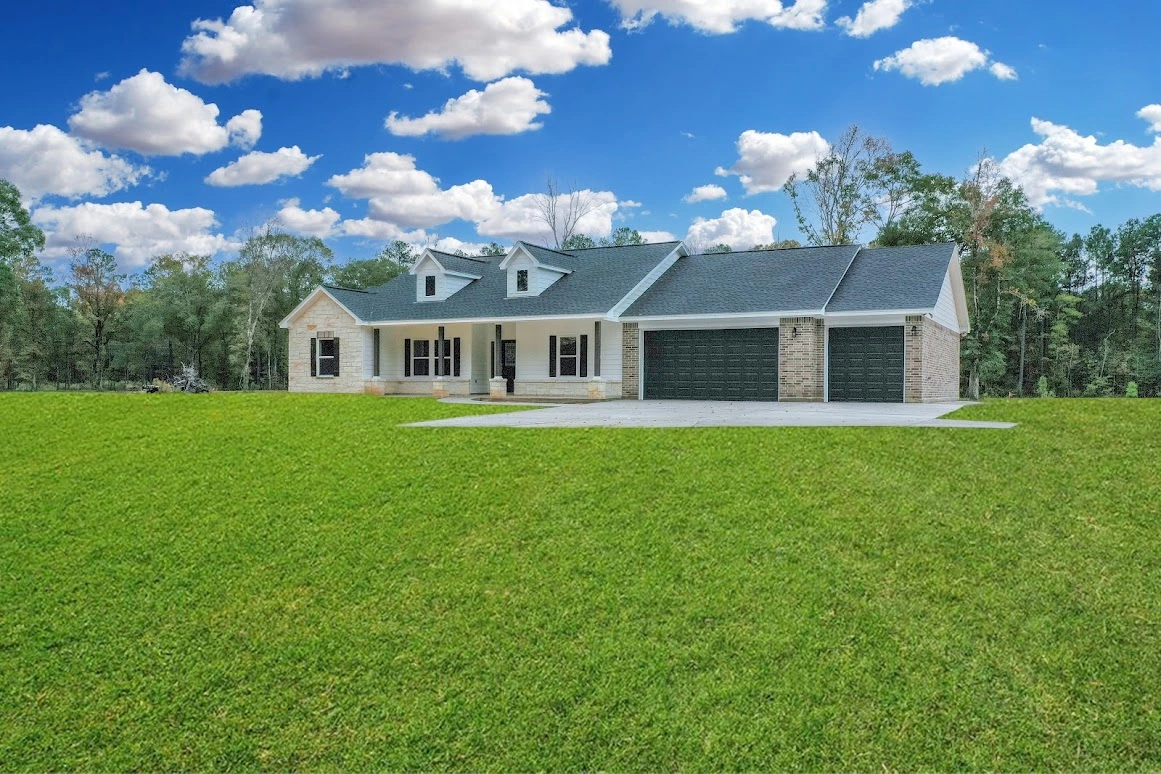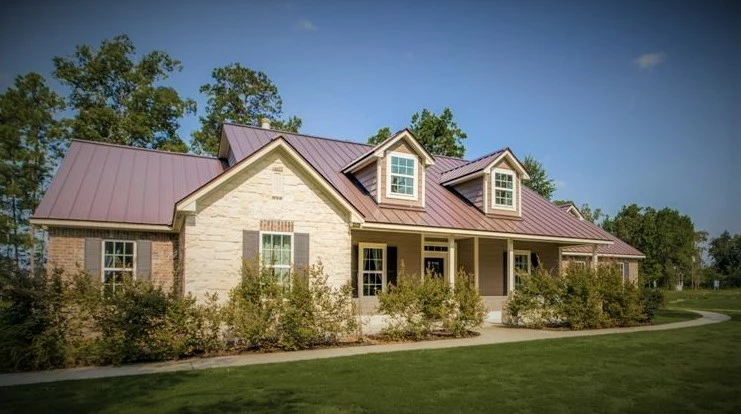Brighton
This split-plan house design features a thoughtful layout with the master suite conveniently located near the kitchen for easy access. The highlight of the kitchen is a large walk-in pantry, offering ample storage space for all your culinary needs. The split plan configuration ensures privacy by separating the master suite from the other bedrooms, creating a peaceful retreat. With its practical design elements and attention to functionality, this house plan provides a comfortable and efficient living space for a modern family.
VA, FHA, USDA, and Conventional Financing This drawing is for illustration purposes. All dimensions are approximate and designs are subject to file variations. Some windows and floor plans may vary with elevations. Elevations may reflect optional features, such as garage, sidelights, etc












A-Elevation $288,143
1,873 Square Feet56'-6" W x 40' D
The house exterior showcases all-siding construction with charming board and batten accents. A large front porch adds character, while ample windows bring in natural light, creating a welcoming and bright ambiance.
B-Elevation $302,113
1,930 Square Feet56'-11" W x 40'-1.5" D
The house exterior combines siding and brick, enhanced by a spacious front porch and dormers. A shed roof accent adds a unique touch, while large windows invite abundant natural light into the home.
C-Elevation $296,503
1,913 Square Feet56'-5" W x 40'-1.5" D
The house exterior features siding with attractive board and batten accents, complemented by a stone wainscot. Dormers add architectural interest, while a welcoming front porch completes the charming appeal of this home.
Enter your location to find out if we service your area




