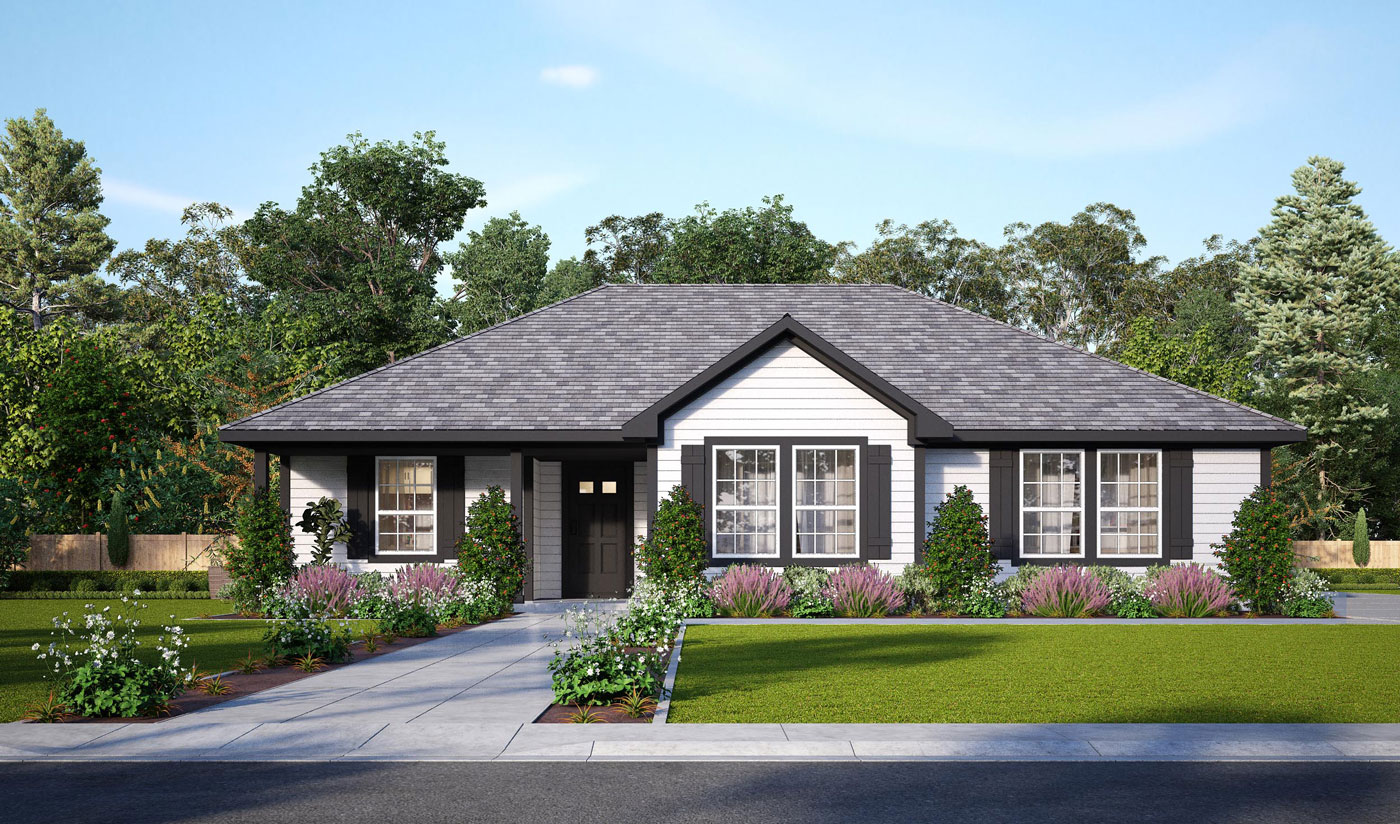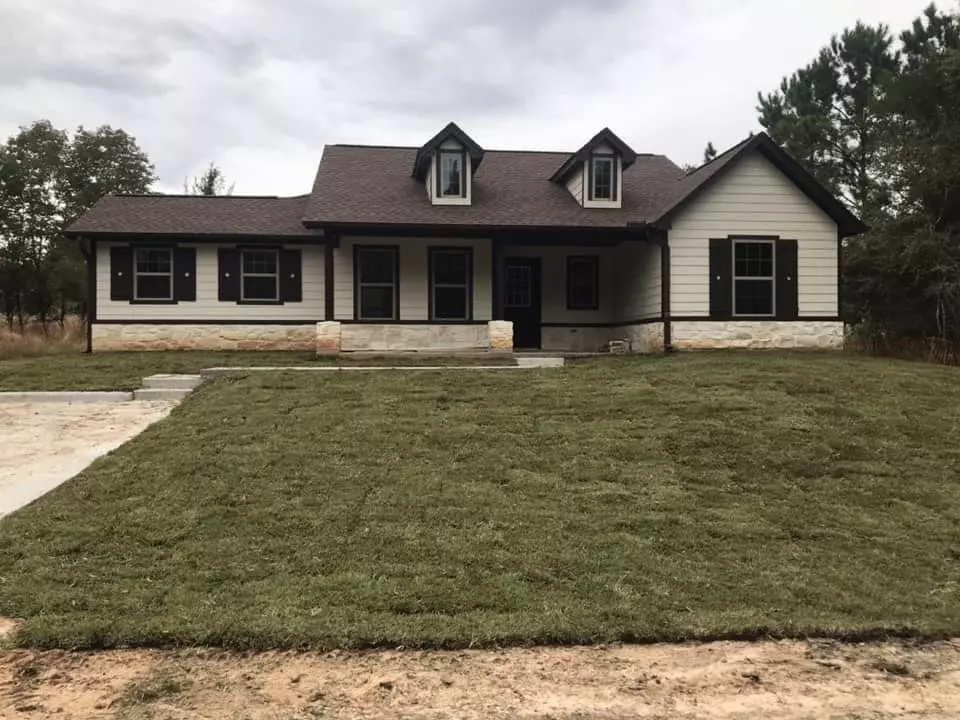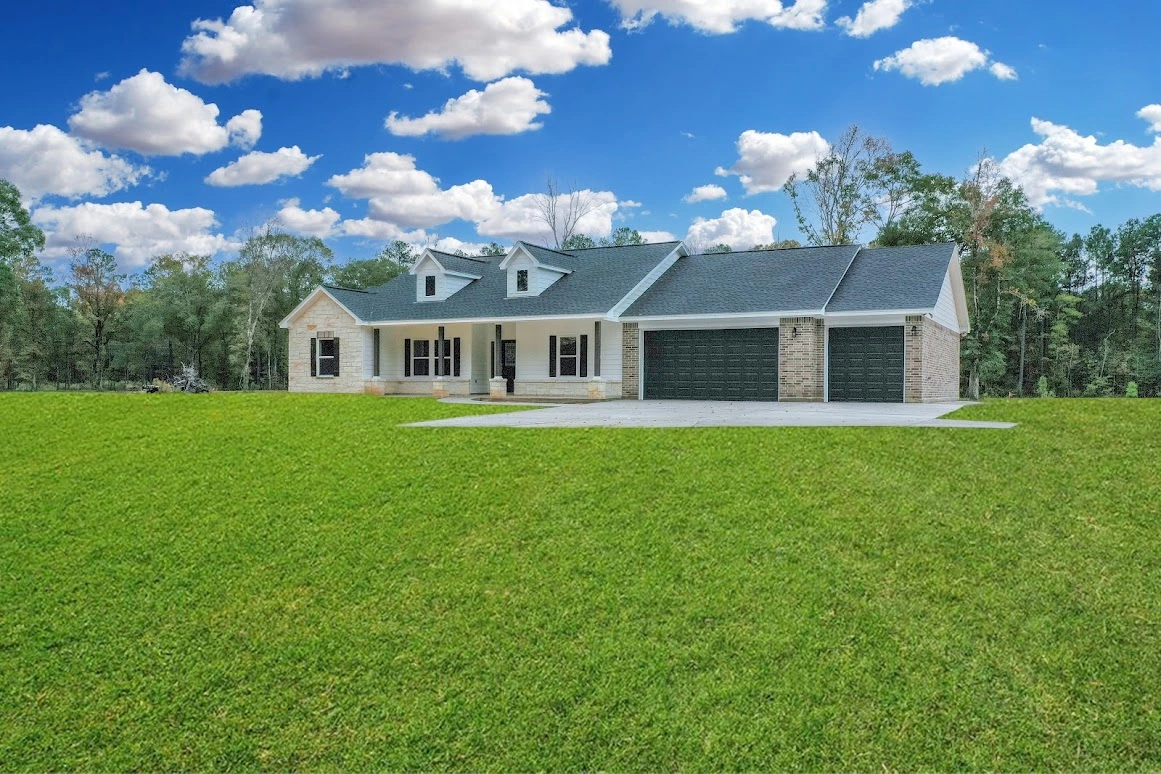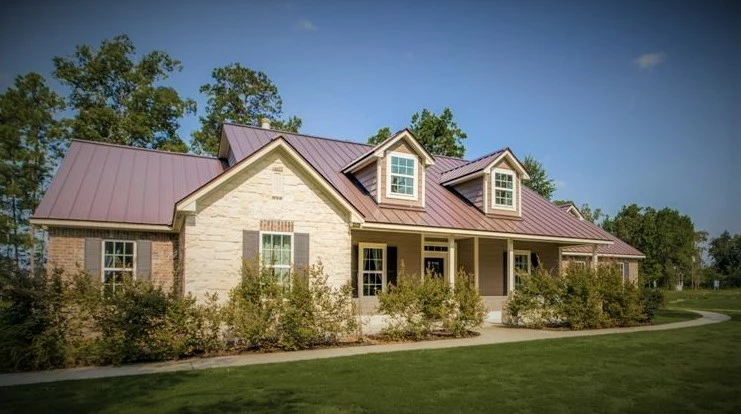Brentwood IV
This spacious 1800-square-foot house plan features four bedrooms and two bathrooms, providing ample space for a growing family. The large rooms throughout the house offer comfort and versatility. With a well-designed layout, every square foot is optimized, ensuring no wasted space. The functional design of this plan creates a seamless flow between rooms, promoting easy movement and a sense of openness. Whether it's the bedrooms, bathrooms, or common areas, this house plan combines practicality and style, offering a welcoming and efficient living space for a modern family to enjoy.
VA, FHA, USDA, and Conventional Financing This drawing is for illustration purposes. All dimensions are approximate and designs are subject to file variations. Some windows and floor plans may vary with elevations. Elevations may reflect optional features, such as garage, sidelights, etc












A-Elevation $282,350
1,831 Square Feet45'-4" W x 59'-2" D
Exuding a charming curb appeal, this small farmhouse combines the elegance of vertical siding with a striking large gable, capturing the essence of rustic beauty. Its compact yet inviting design makes it a perfect embodiment of modern coziness.
B-Elevation $275,420
1,831 Square Feet45'-4" W x 59' D
The exterior features siding all around, creating a cohesive and uniform look for the house, complemented by a welcoming front porch. This affordable plan offers both aesthetic appeal and practicality for potential homeowners.
C-Elevation $279,974
1,891 Square Feet46'-3" W x 59'-5.5" D
The exterior, adorned with a combination of brick and stone, exudes a timeless and enduring charm that adds a touch of elegance to the overall design of the house. This classic choice of materials ensures a lasting aesthetic appeal.
Enter your location to find out if we service your area




