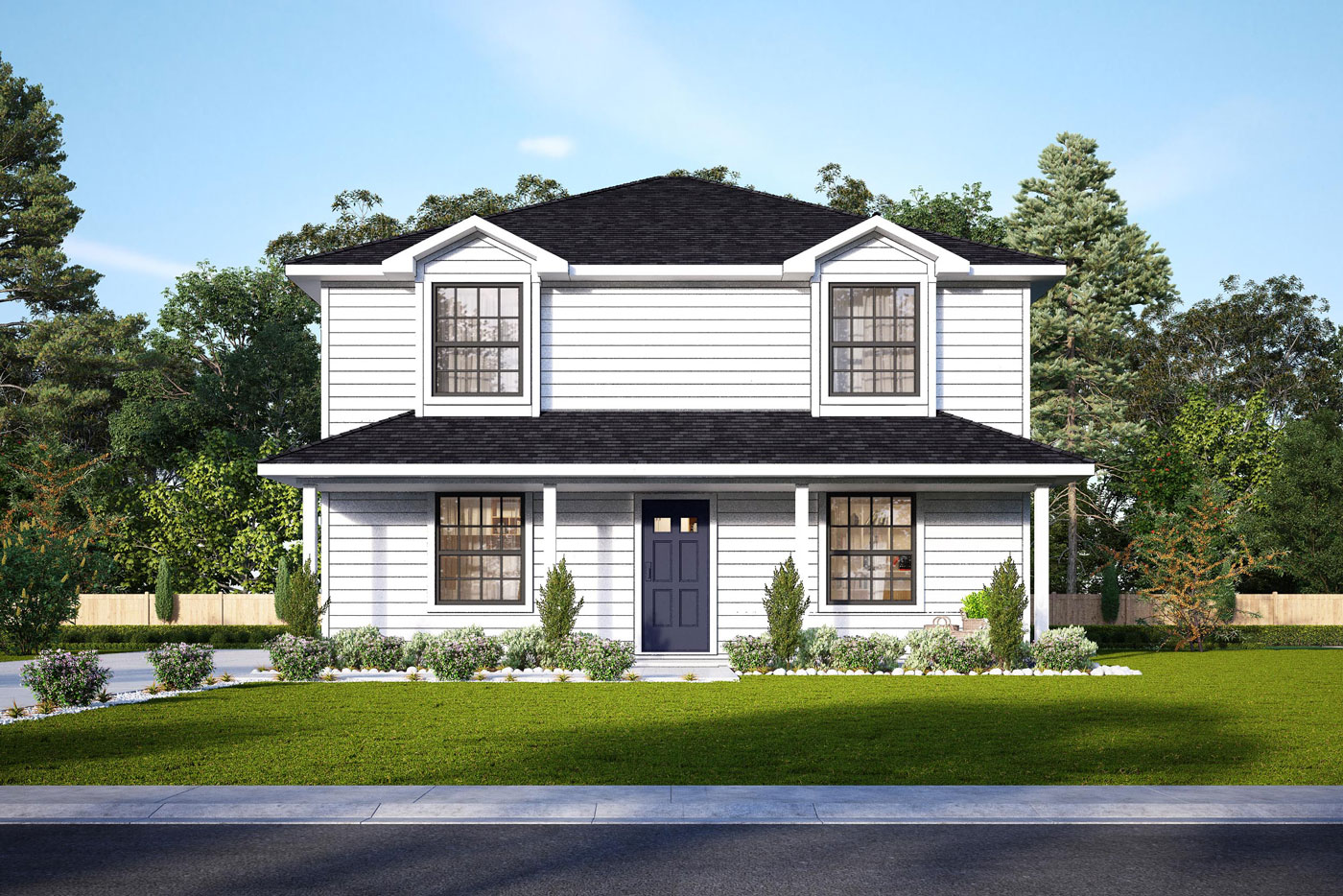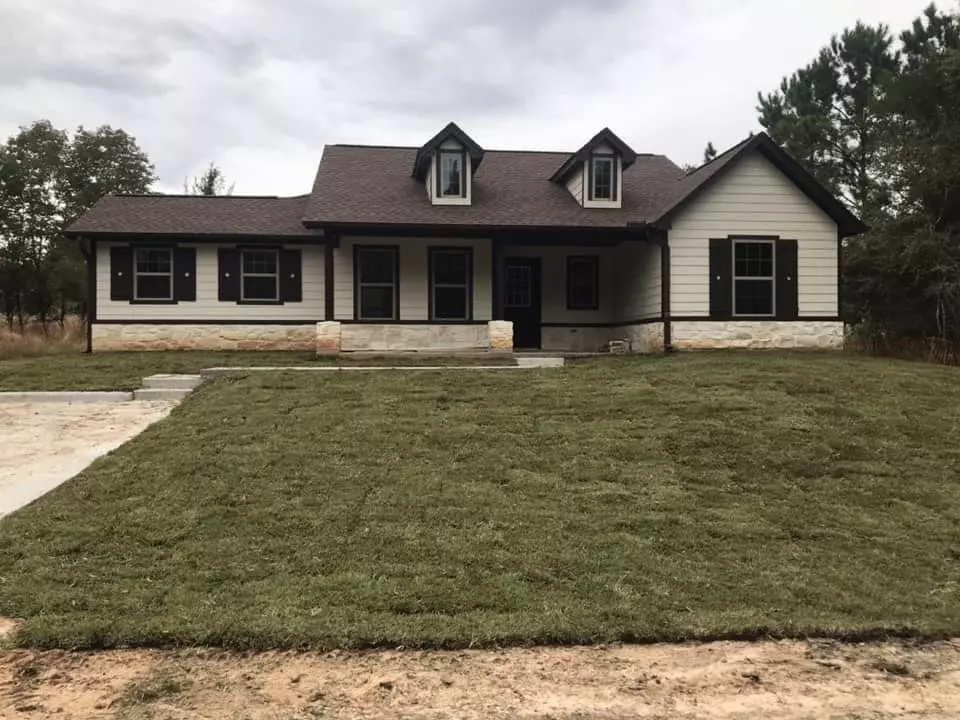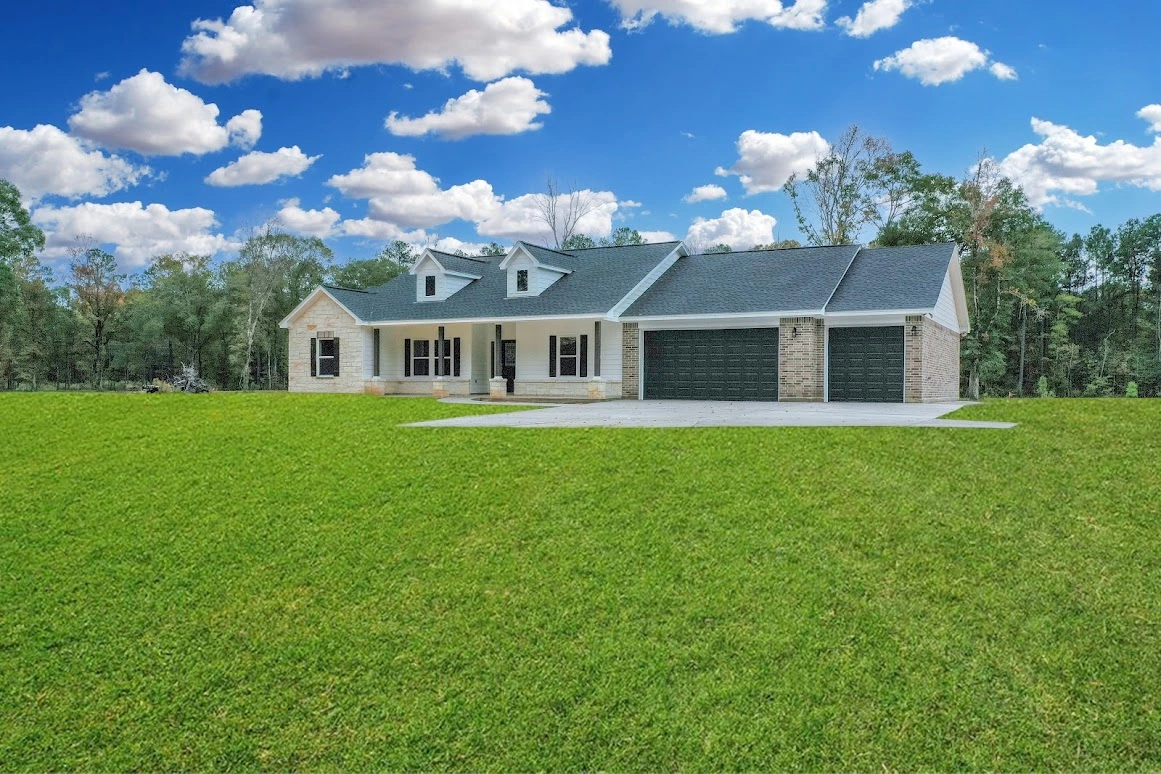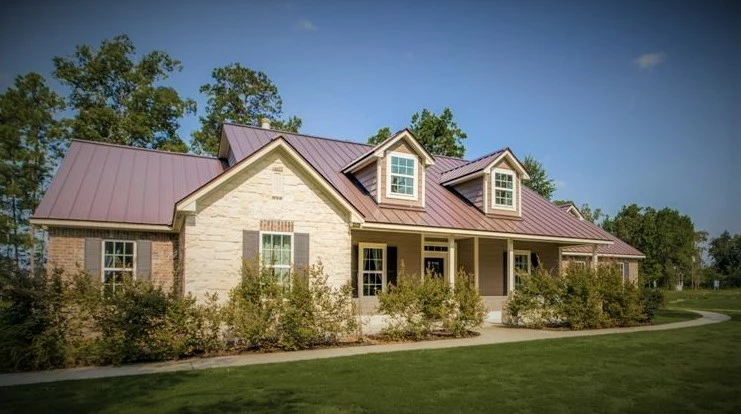Bandera
Welcome to your dream home with a narrow two-story design that effortlessly combines modern style and functionality. As you step inside, you'll be greeted by an open-concept kitchen that serves as the heart of the home. With its spacious layout, sleek finishes, and ample counter space, this kitchen is a culinary enthusiast's delight, perfect for entertaining guests or enjoying family meals.
This stunning two-story home boasts two and a half bathrooms, ensuring convenience for both residents and guests. With well-appointed fixtures and thoughtful design, these bathrooms provide a sanctuary for relaxation and rejuvenation. With its open-style kitchen, versatile game room, spacious bathrooms, it effortlessly combines style, comfort, and functionality to create a truly exceptional living experience.
VA, FHA, USDA, and Conventional Financing This drawing is for illustration purposes. All dimensions are approximate and designs are subject to file variations. Some windows and floor plans may vary with elevations. Elevations may reflect optional features, such as garage, sidelights, etc








A-Elevation $282,800
2,047 Square Feet31'-4" W x 41'-6" D
The charm of this home extends beyond its interior, as a grand front porch welcomes you with open arms. The generous size of the porch invites you to unwind, sip your favorite beverage, and enjoy the beauty of the outdoors. It's an ideal spot for creating cherished memories with loved ones or simply indulging in peaceful solitude.
Enter your location to find out if we service your area




